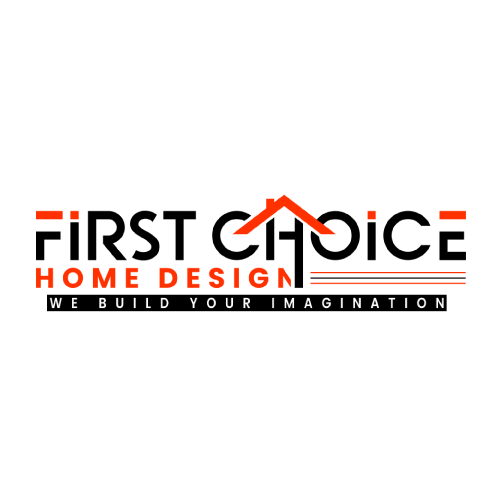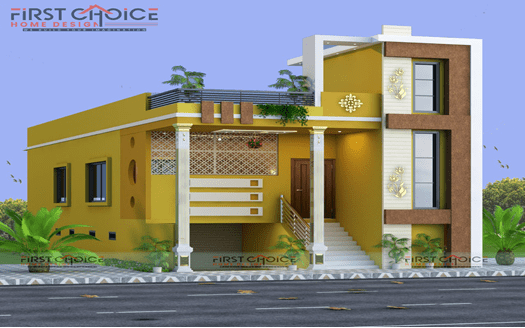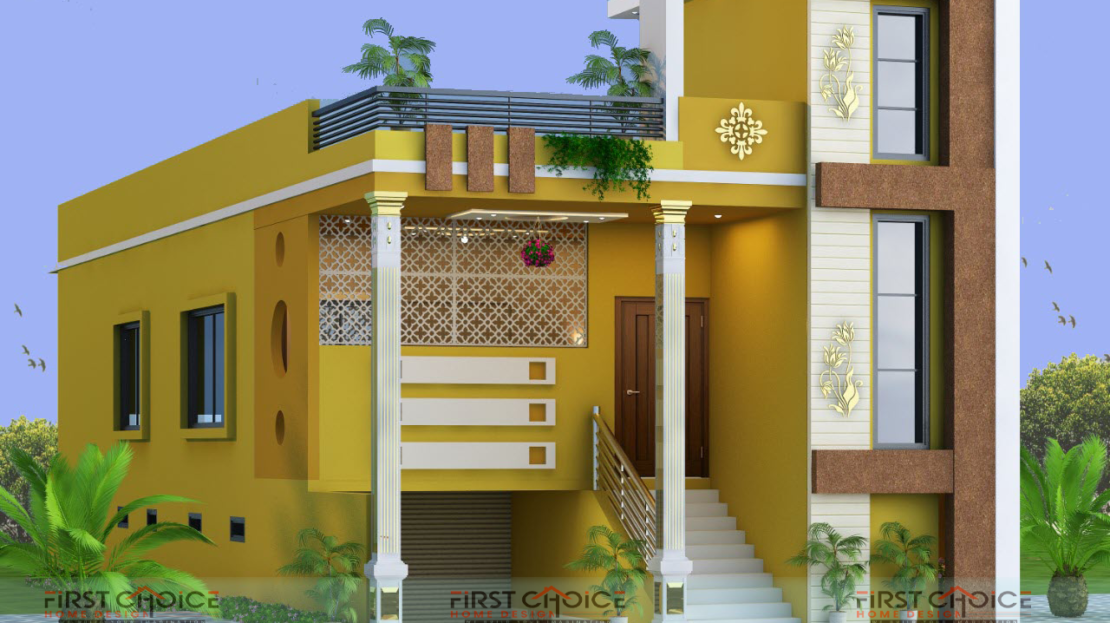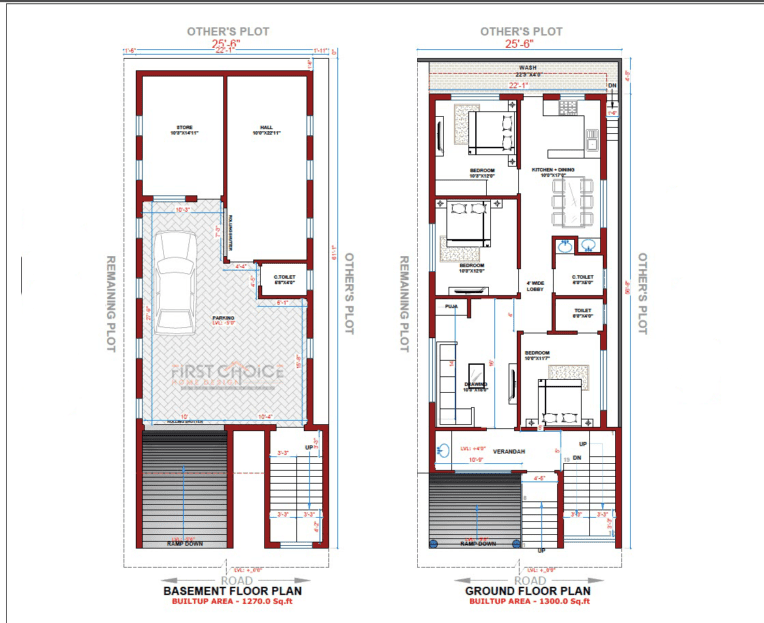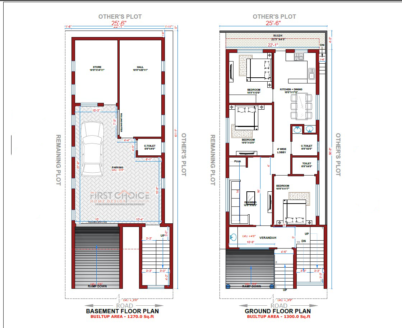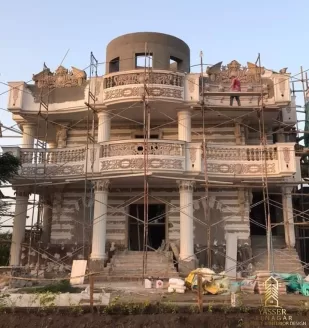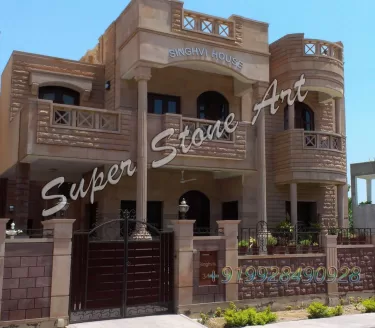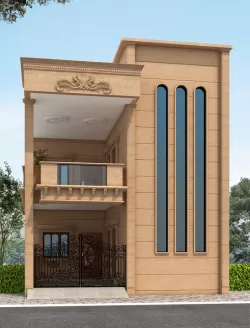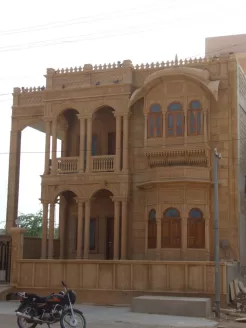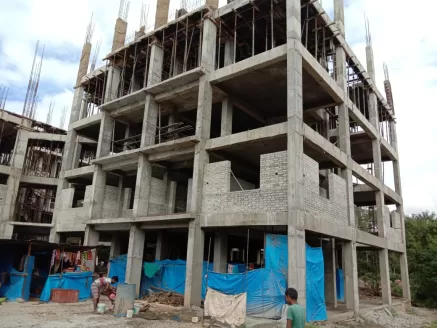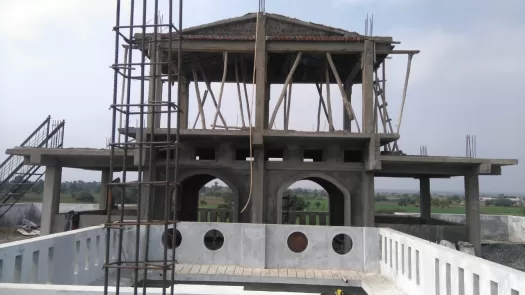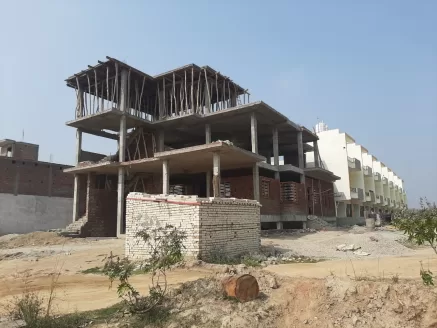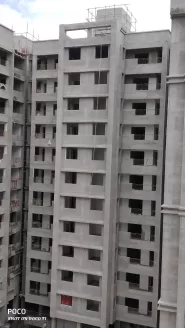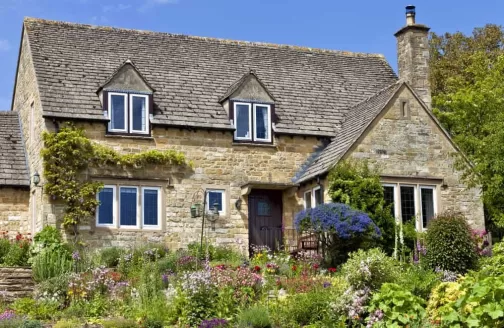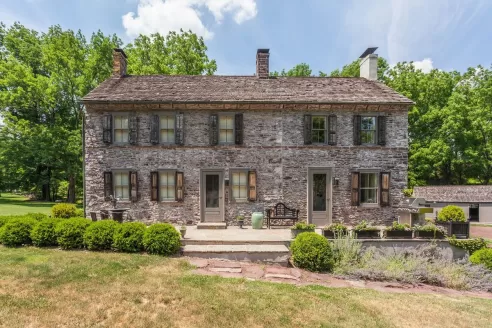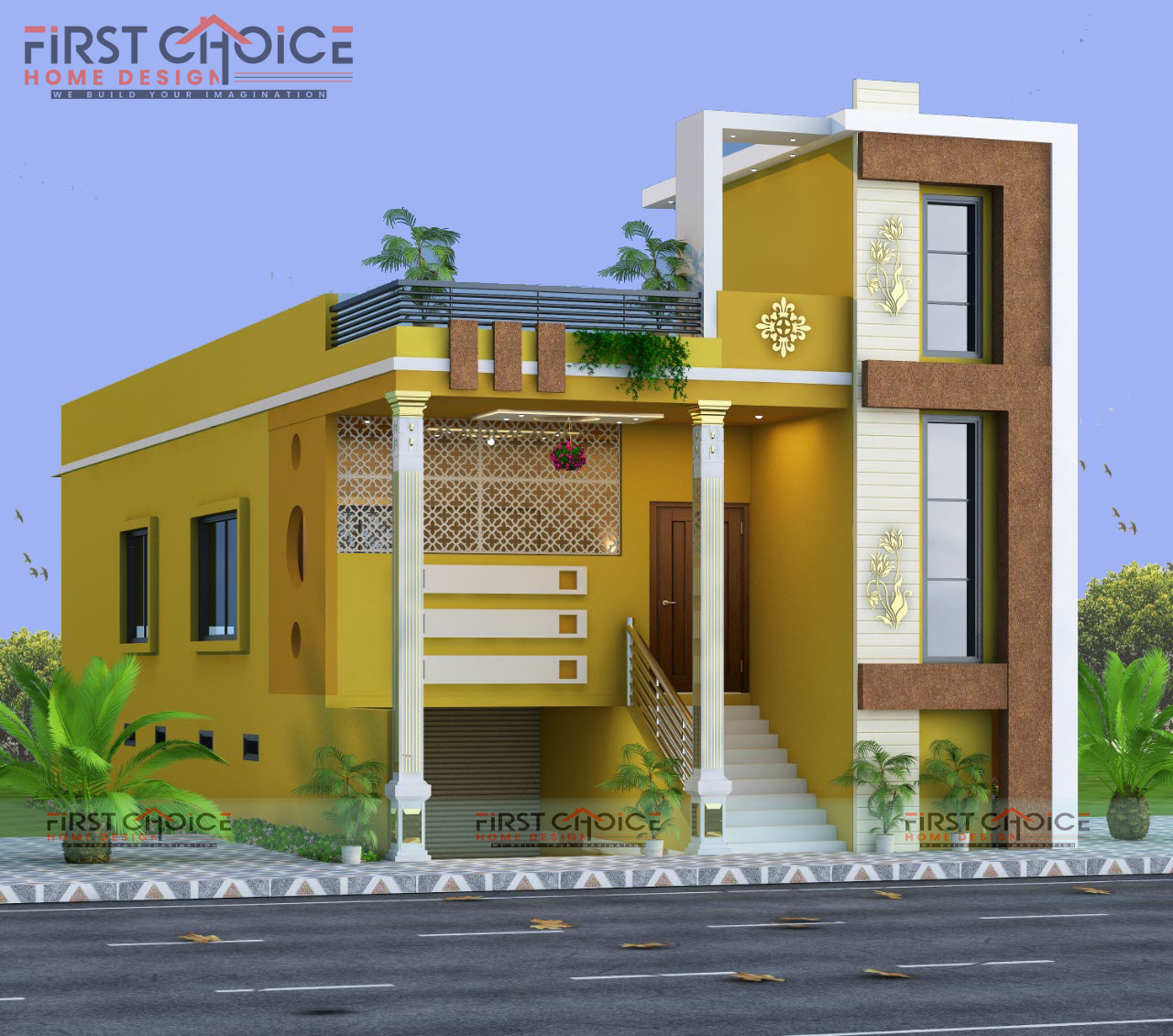Overview
- Updated On:
- January 31, 2025
- 2 Bedrooms
- 2 Bathrooms
- 1,525 ft2
Description
A unique plan which lets the basement floor to be used for storage or commercial purposes. The basement also has a dedicated parking for one car.
Property Id : 31111
Property Size: 1,525 ft2
Property Lot Size: 1,525 ft2
Rooms: 7
Bedrooms: 2
Bathrooms: 2
Floor Plans Field: Commercial
FCHD Code: FCHD-PRJ24
Interior Details
Equipped Kitchen
Gym
Media Room
Outdoor Details
balcony
Garage Attached
Utilities
Electricity
Ventilation
Water
Other Features
WiFi
