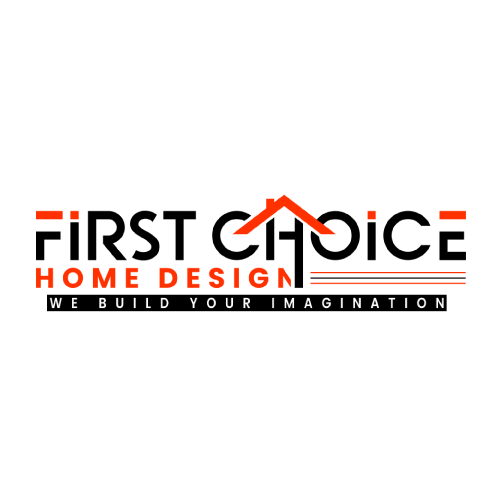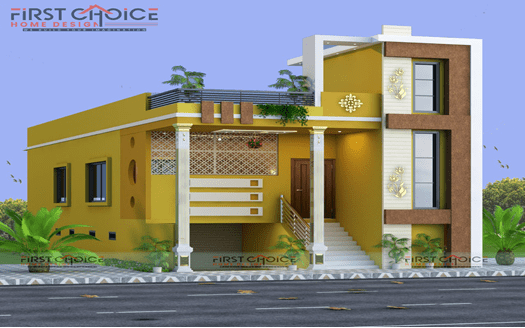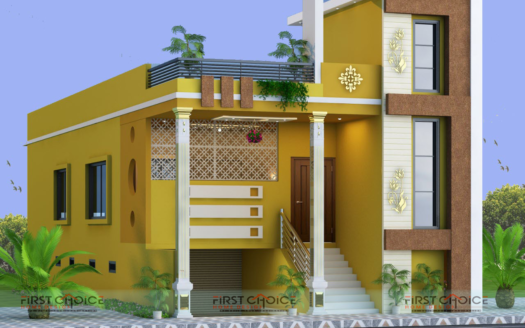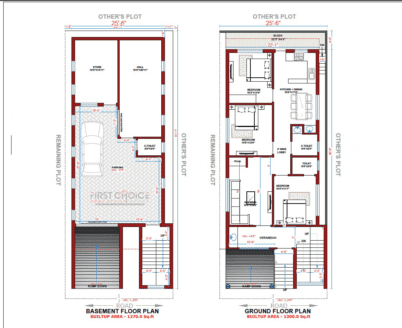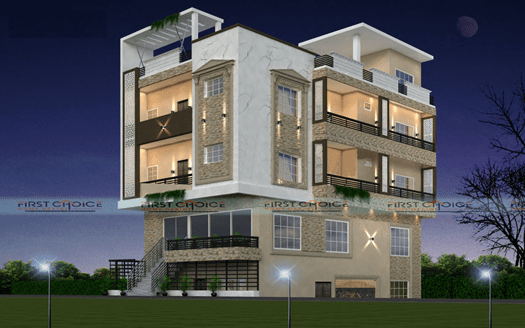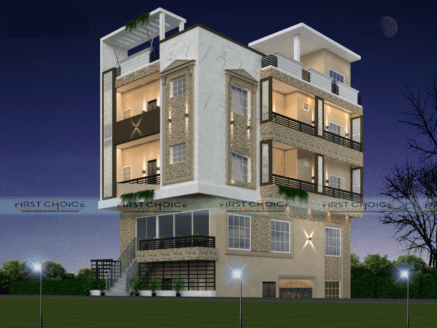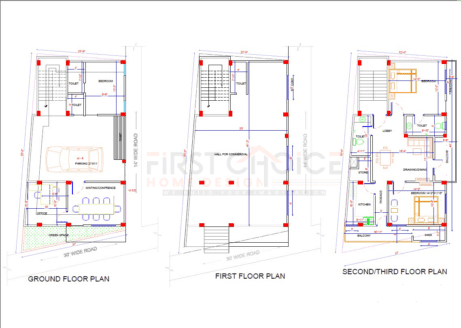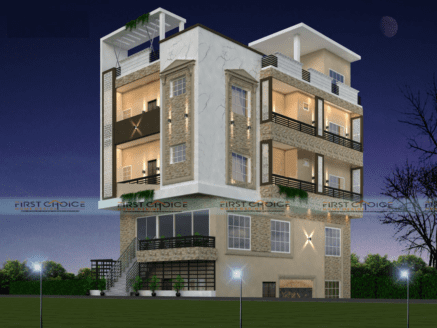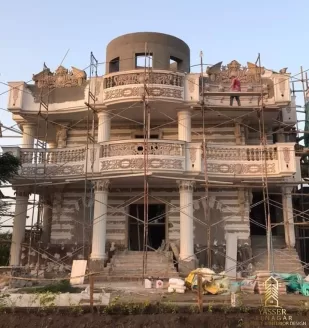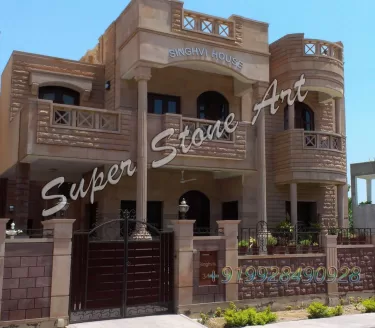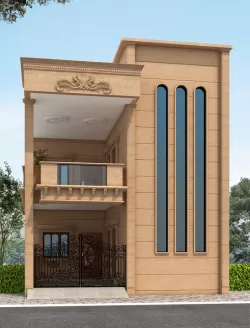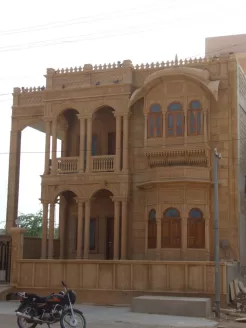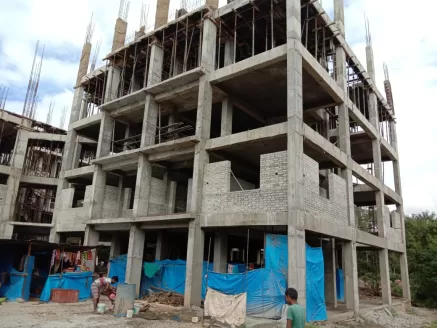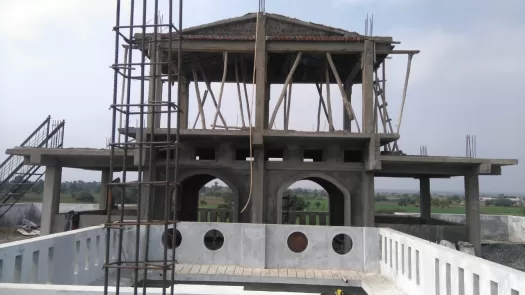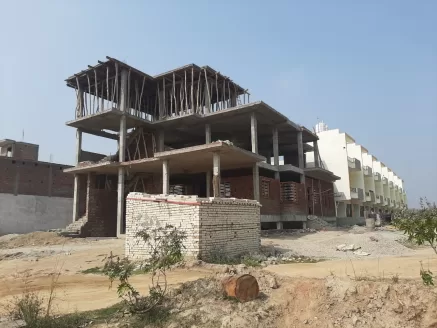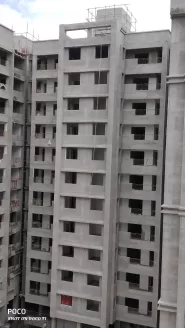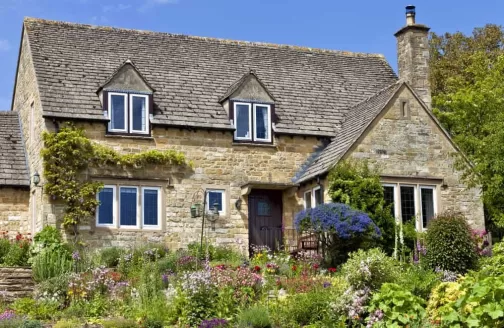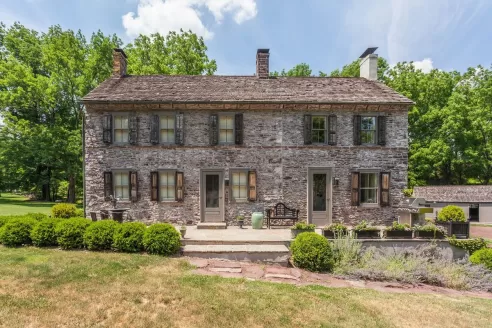- Home
- Portfolio New
Portfolio New
Types
- Types
- Cut Section
- - 3D-1BHK
- - 3D-2BHK
- - 3D-3BHK
- - 3D-4BHK
- - 3D-Commercial
- Elevation
- - Apartment Elevation
- - Duplex Exterior
- - G 3 Elevation
- - Simplex Elevation
- - Triplex Elevation
- Floor Plans
- - FP 1540
- - FP 1550
- - FP 2025
- - FP 2030
- - FP 2040
- - FP 2050
- - FP 2060
- - FP 2540
- - FP 2550
- - FP 2560
- - FP 3040
- - FP 3050
- - FP 3060
- - FP 3080
- - FP 4050
- - FP 4060
- Interior Commercial
- - Beauty Parlour
- - Gym
- - Hospital
- - Mall
- - Office
- - School
- - Shop
- Interior Home
- - Actual
- - Balcony
- - Bathroom
- - Bedroom
- - Dining Room
- - Garden&Terrace
- - Kitchen
- - Living Room
- - Pooja Rooms
- - Staircase
- Presentation Plan
- - Actual Site
Categories
- Categories
- 3D Cut Section
- Bubble Plan
- Exterior Design
- Floor Plan
- Home Plan
- Home Plan ////////////////////////
- Interior Design
- Projects
- - Presentation Plan
- - Site Images
- - Walkthrough
States
- States
- Bihar
- Madhya Pradesh
- Maharashtra
- Uttar Pradesh
Cities
- Cities
- Bhopal
- Gwalior
- Indore
- Jabalpur
- Jaunpur
- Lakhnow
- Mumbai
- Munger
- Nagpur
- Nashik
- Varanasi
- Vidisha
Areas
- Areas
Default
- Price High to Low
- Price Low to High
- Newest first
- Oldest first
- Newest Edited
- Oldest Edited
- Bedrooms High to Low
- Bedrooms Low to high
- Bathrooms High to Low
- Bathrooms Low to high
- Default
7 Rooms
2 Beds
2 Baths
1,525 ft2
4 Rooms
2 Beds
2 Baths
1,100 ft2
[gravityform id="2" title="true"]
We provide professional floor plan, elevation, and interior design services, tailored to transform spaces with creativity and precision. Our expert team delivers innovative solutions to enhance functionality and aesthetics. Let us bring your vision to life with stunning designs and impeccable execution.
Useful Links
Subscribe Now
Don’t miss our future updates! Get Subscribed Today!
©2022. First Choice Home Design Kit. All Rights Reserved.
Created by Siya Ram SEO Services
Welcome to Your Real Estate Website
Sign into your account
Create an account
Reset Password
Contact Us
Use the form below to contact us!
