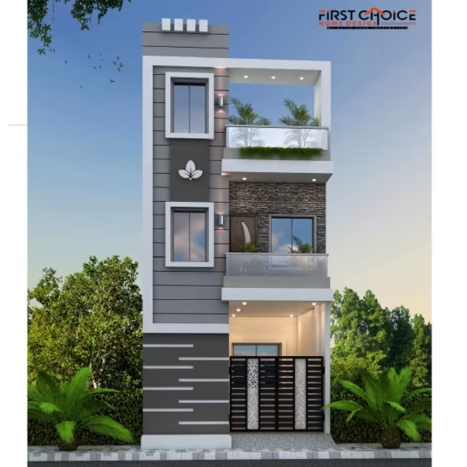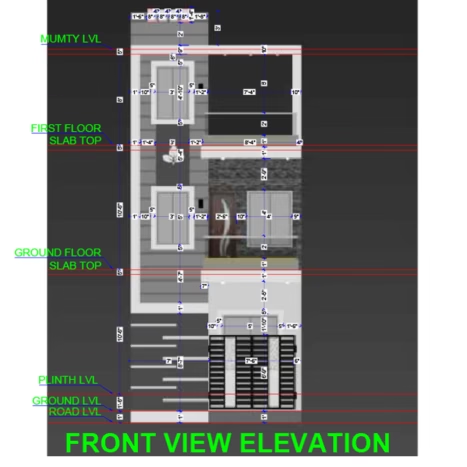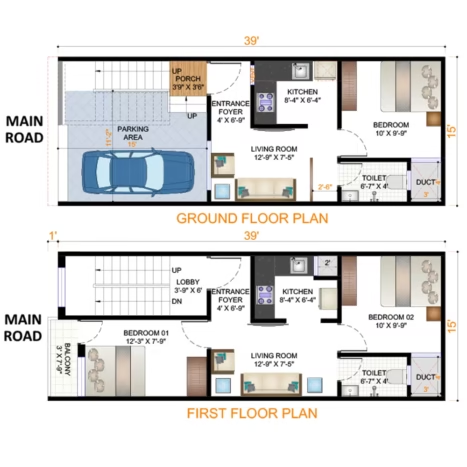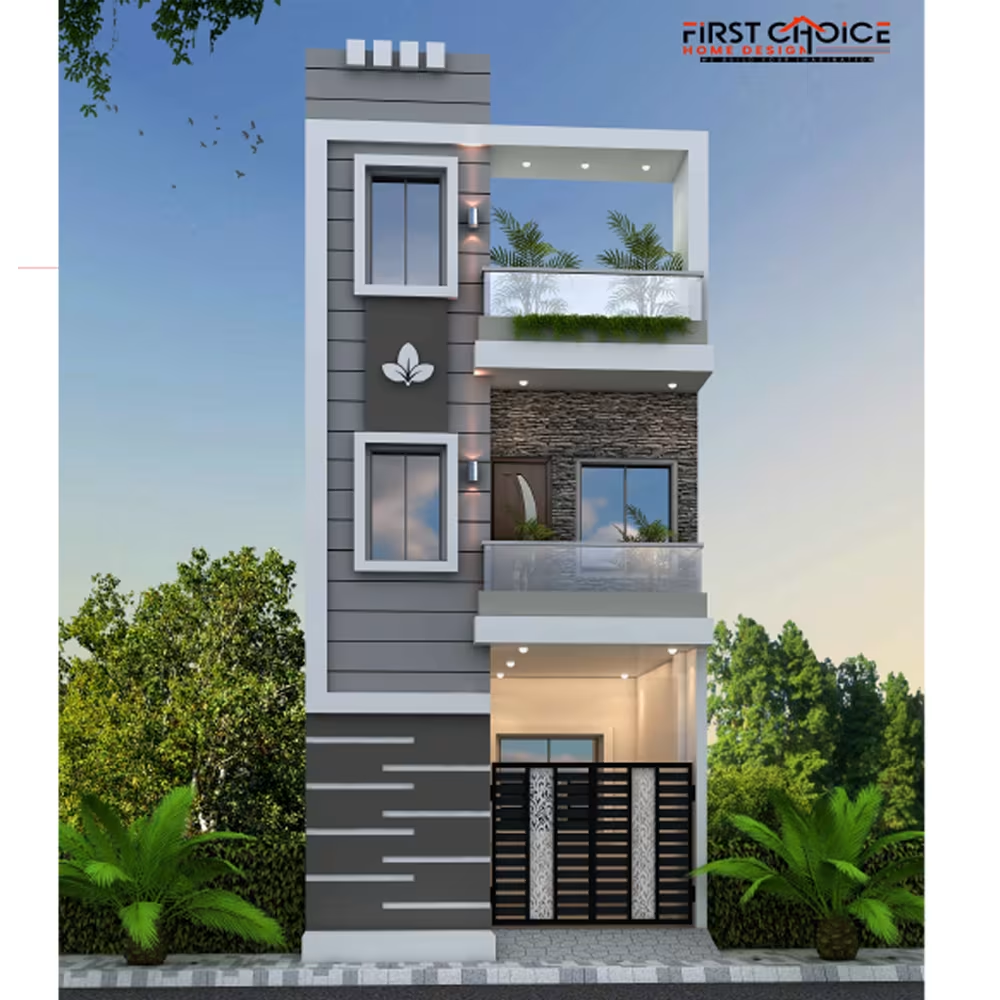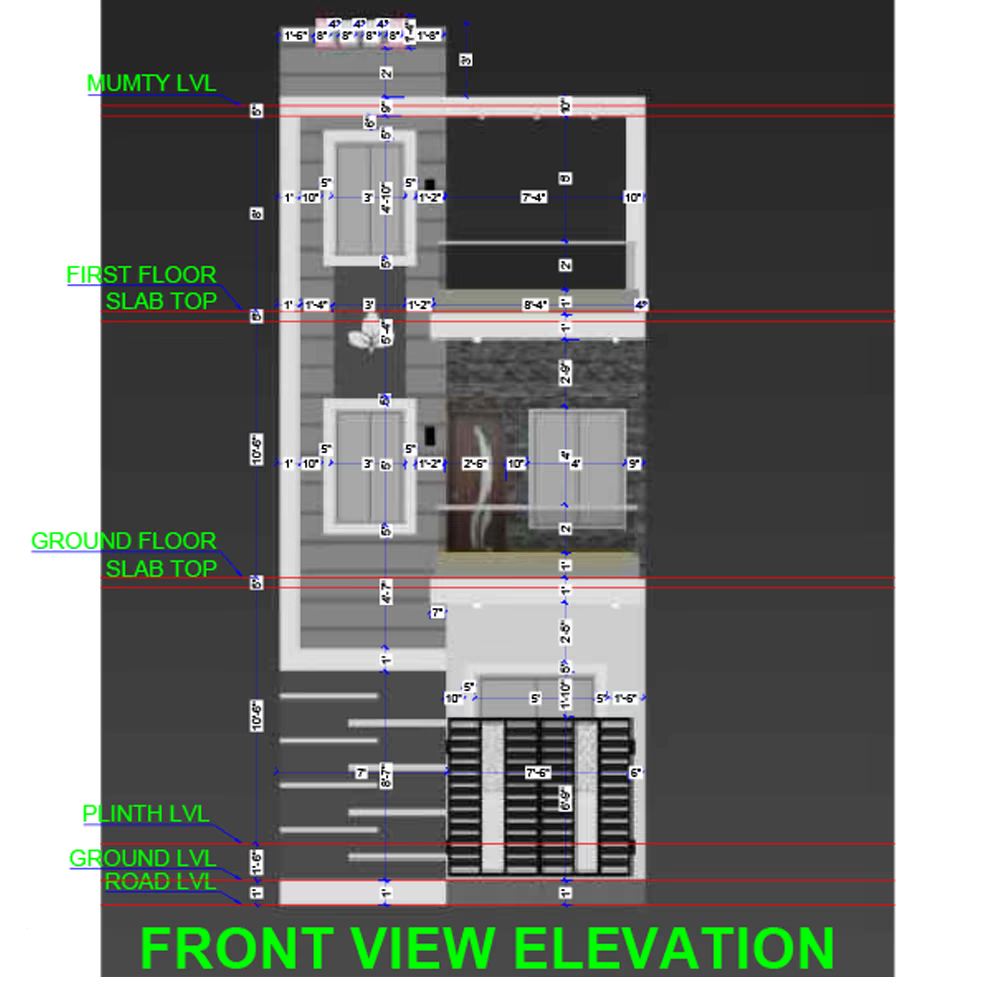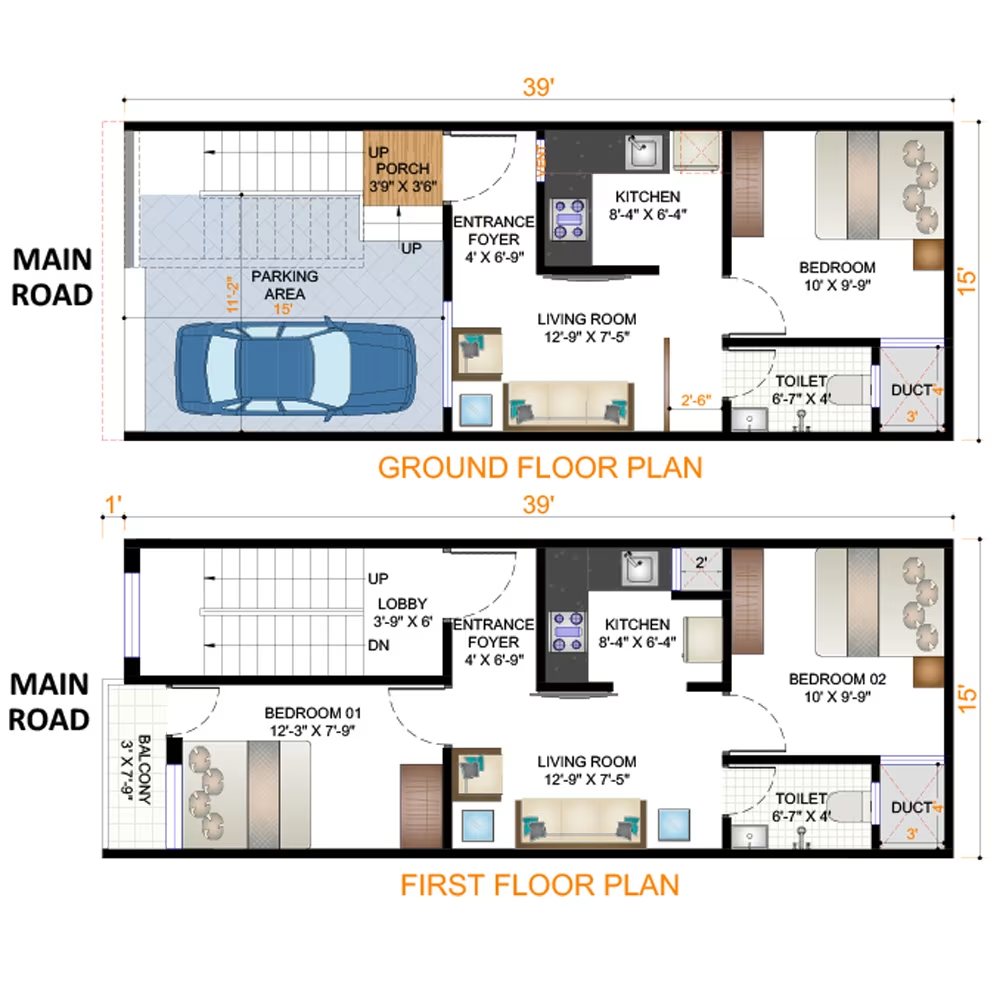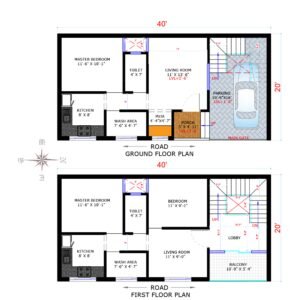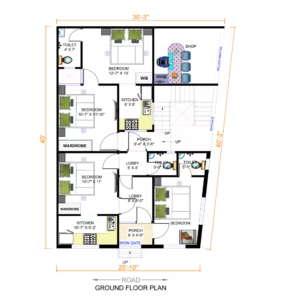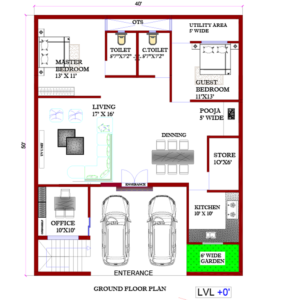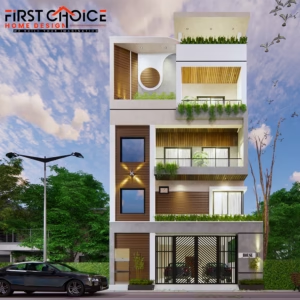Description
40×55 Residential Plan in Bazpur
Your dream home in Bazpur, Uttarakhand can now become a reality. This 40×55 sqft 2 Storey Residential Floor Plan and Elevation Design offers you all the essentials for a perfect home.
Features:
- House Size: 40×55 sqft
- Floor: 2 Floor
- Design Services: Floor Plan & Elevation Design
- Compatibility: Suitable for medium and large families
- Design Features: Combination of functionality, elegance and modernity
This design will not only meet your needs but also give a unique identity to your home. Fulfill your dream home in the natural surroundings of Uttarakhand.


