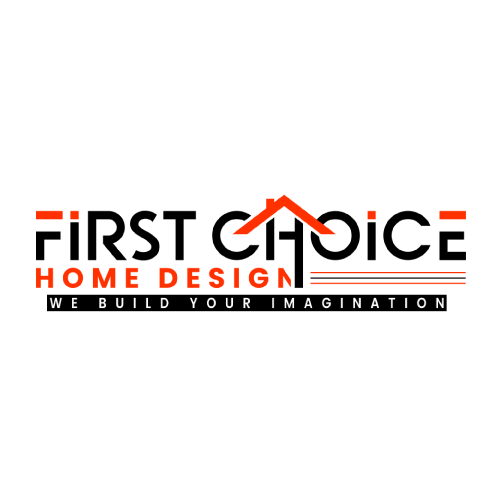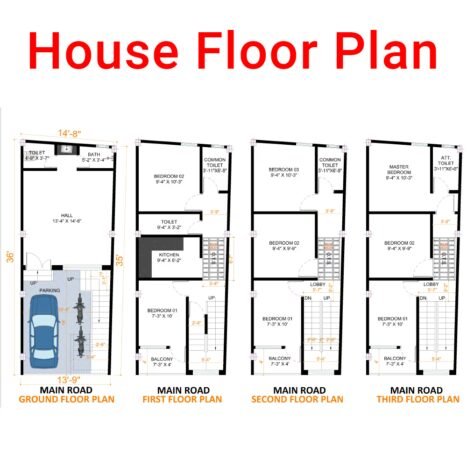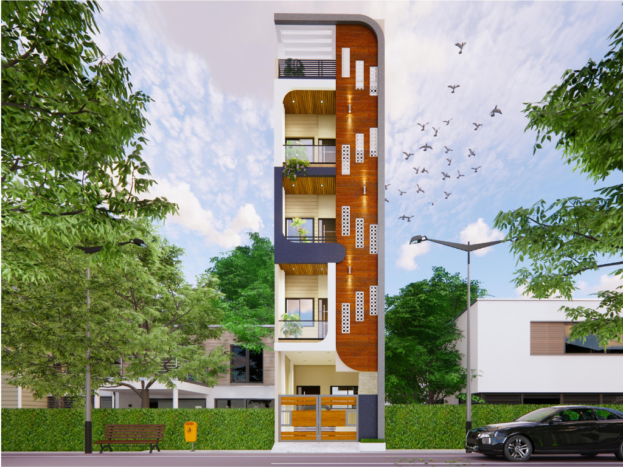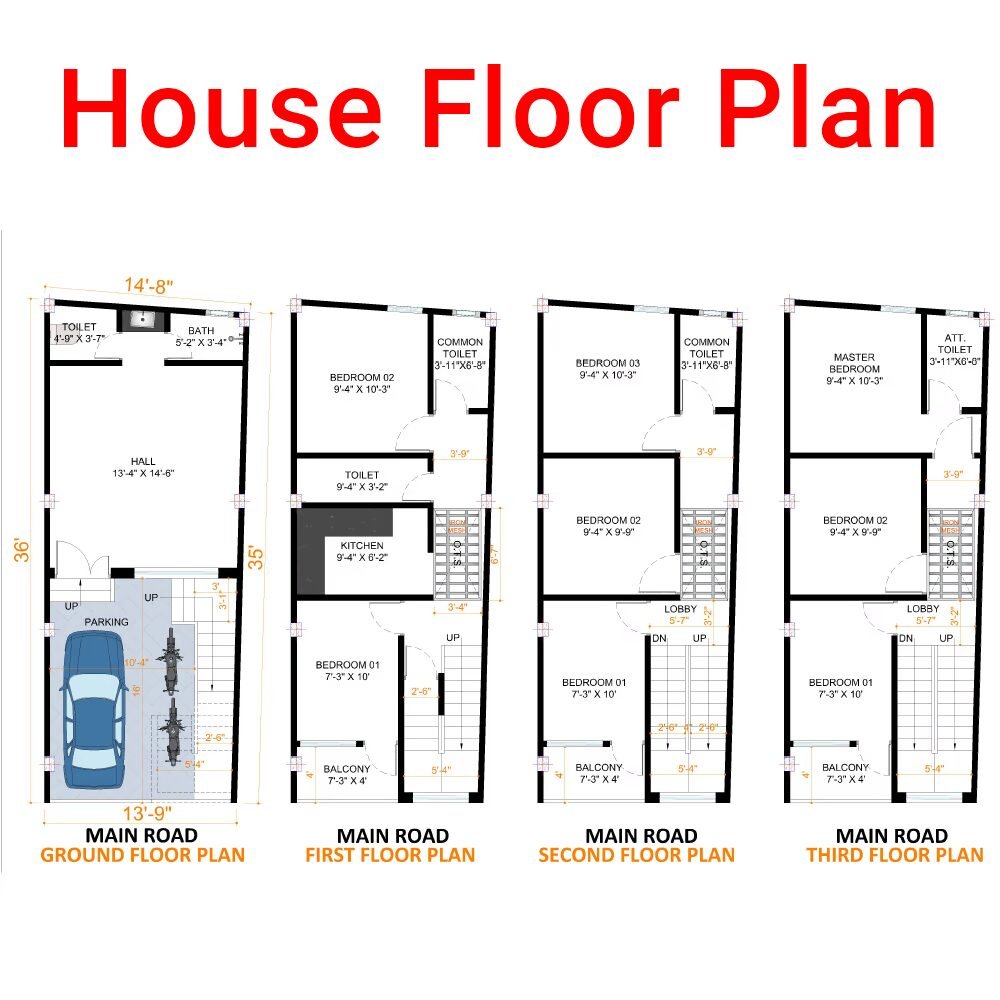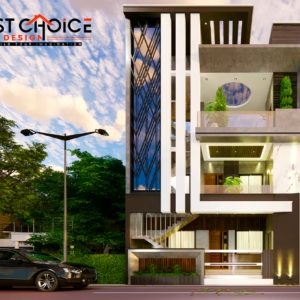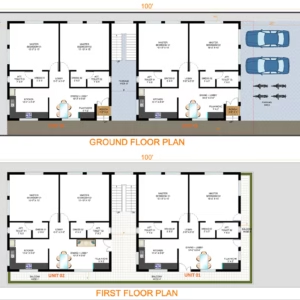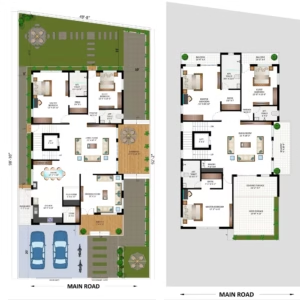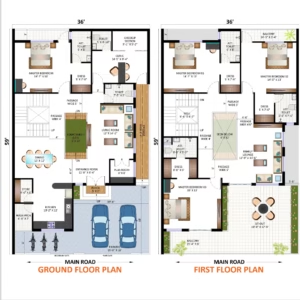Description
Elevation Design and Home Floor Plans
Transform your dream home into reality with our Elevation Design and Home Floor Plans.
Our comprehensive design packages offer custom architectural solutions that combine aesthetic appeal with practical functionality. Whether you’re building a modern urban retreat or a cozy suburban haven, our expert-designed elevation and floor plans are tailored to suit your style, needs, and budget.
Key Features:
- Custom Elevation Designs: We create eye-catching exteriors that reflect your unique taste and personality. From sleek modern lines to classic or traditional facades, each design is carefully crafted to ensure your home stands out.
- Floor Plans for Every Lifestyle: Whether you’re seeking open-concept spaces, private retreats, or multi-generational layouts, we provide functional floor plans that maximize space and flow. Each plan is designed to optimize comfort, light, and convenience for daily living.
- Flexible & Adaptable Designs: Our floor plans are easily adaptable to various lot sizes and configurations. We ensure that your home works with your land, not against it, offering customization options to fit your specific needs and preferences.
- Detailed, Accurate Plans: Receive clear and comprehensive blueprints that include all dimensions, layouts, and specifications. We pay attention to every detail—from room sizes and window placements to plumbing and electrical routing—ensuring your build is seamless and stress-free.
- Sustainable and Efficient: Our designs consider energy efficiency, sustainable building practices, and modern construction standards. Enjoy a home that is not only beautiful but also environmentally responsible and cost-effective in the long term.
- Expert Guidance: Our experienced architects and designers work with you every step of the way, offering advice and recommendations to ensure your home is everything you’ve envisioned and more.
