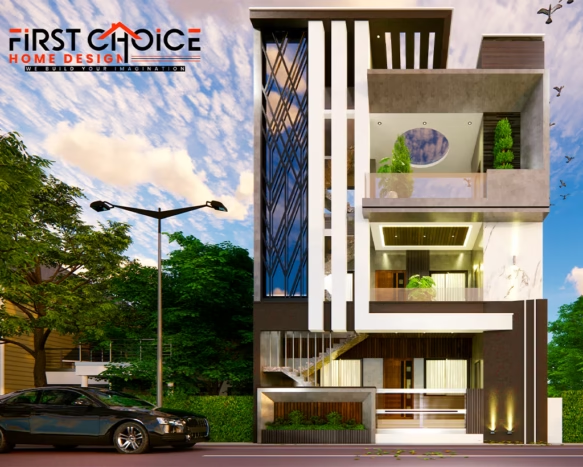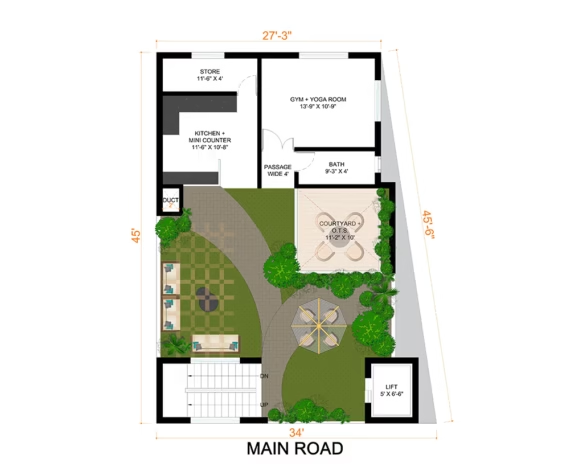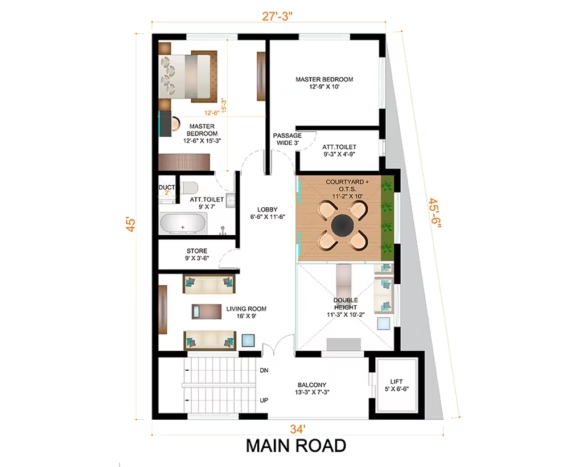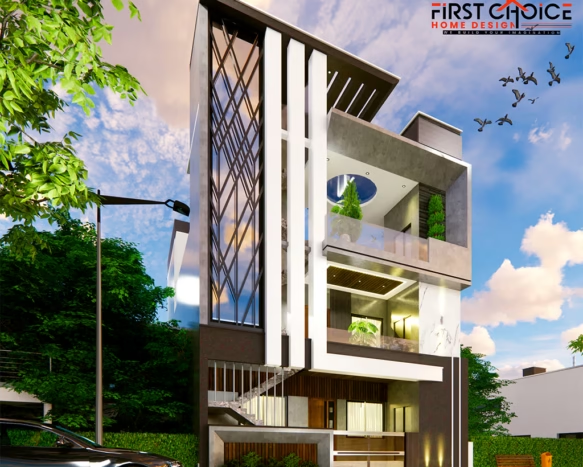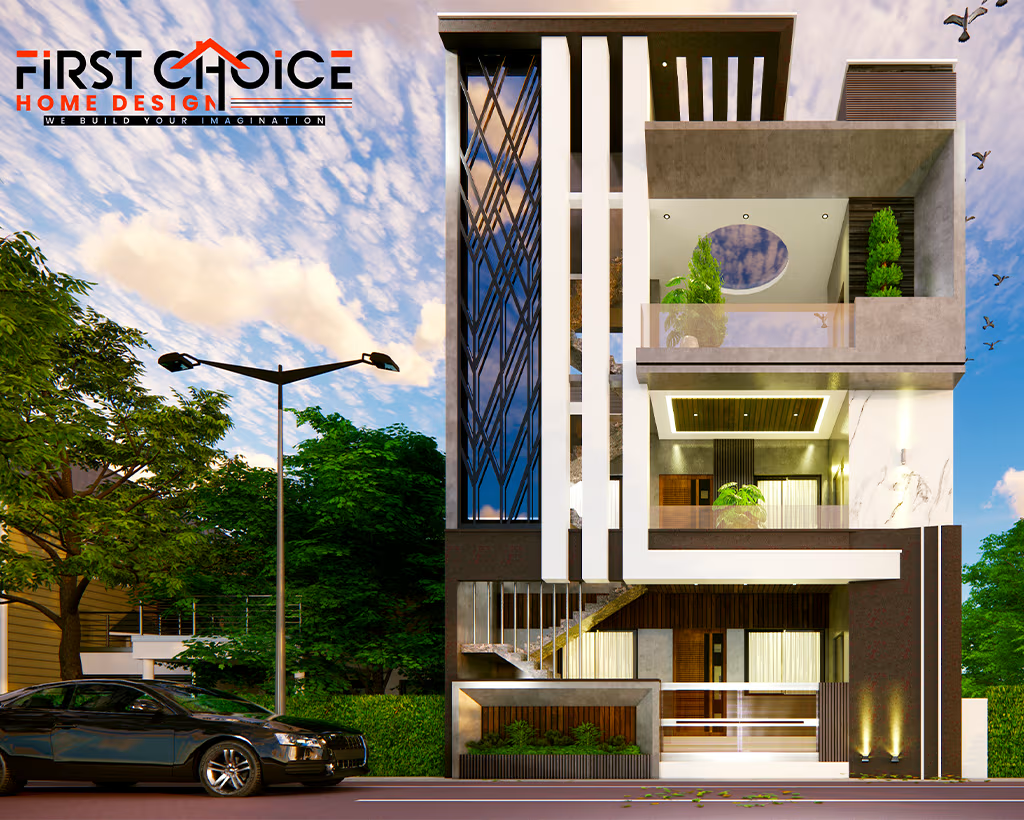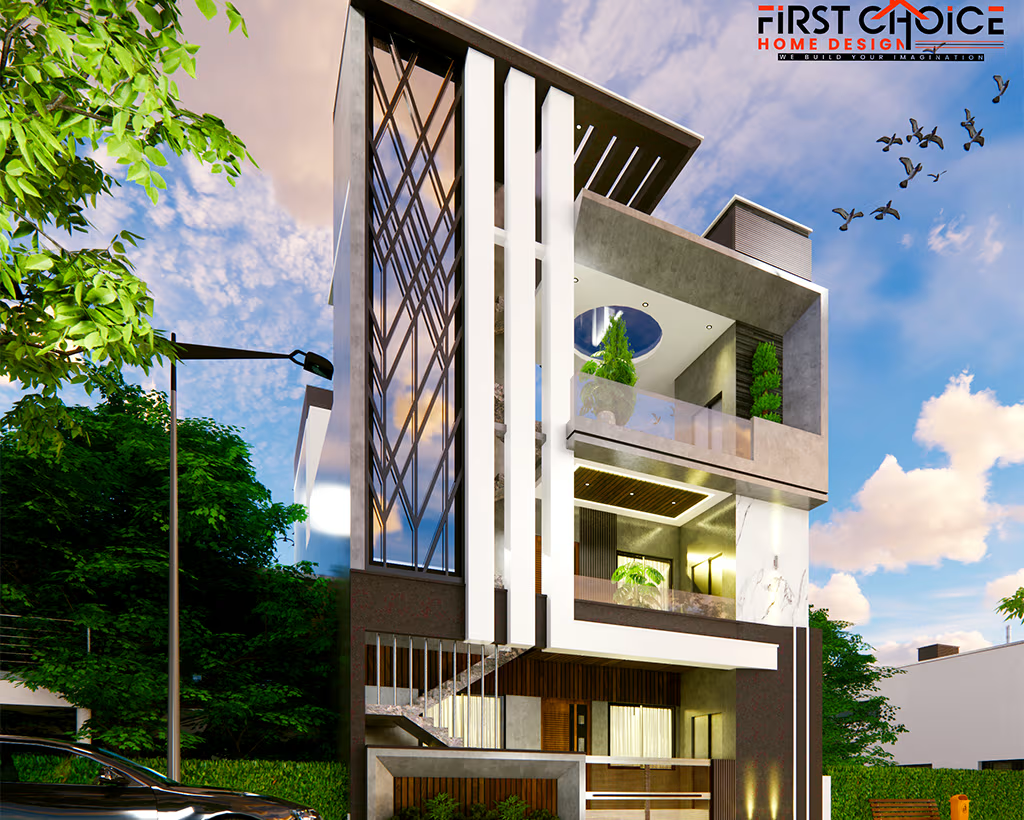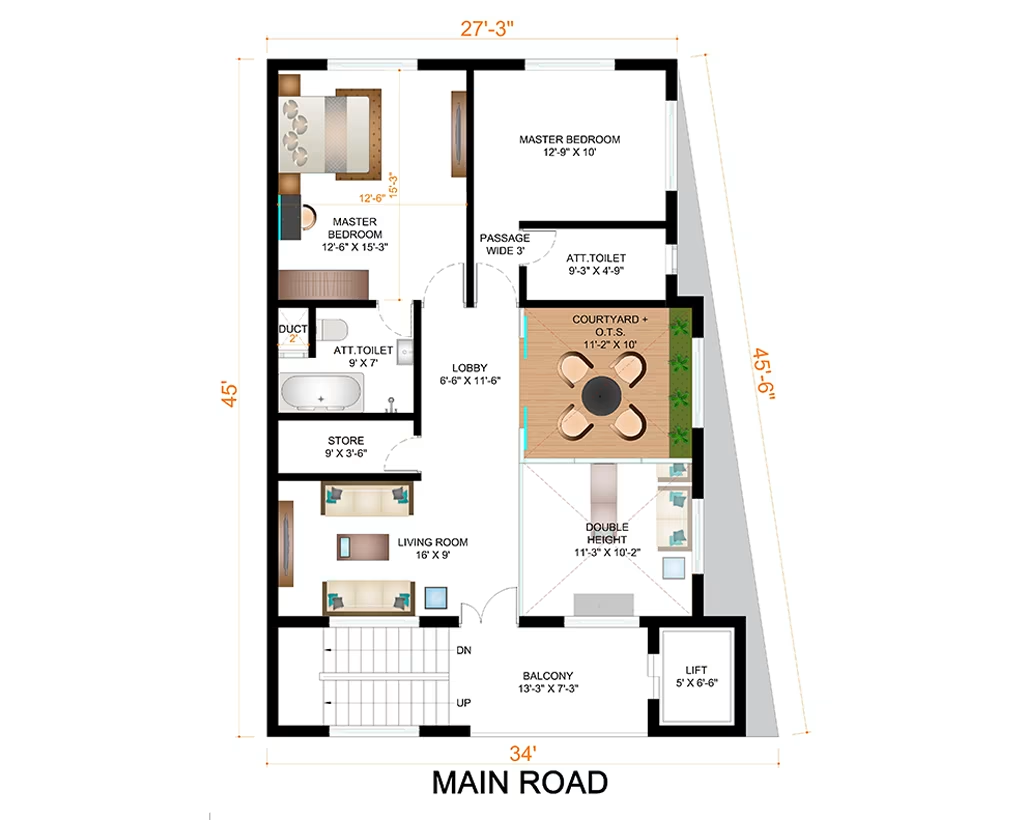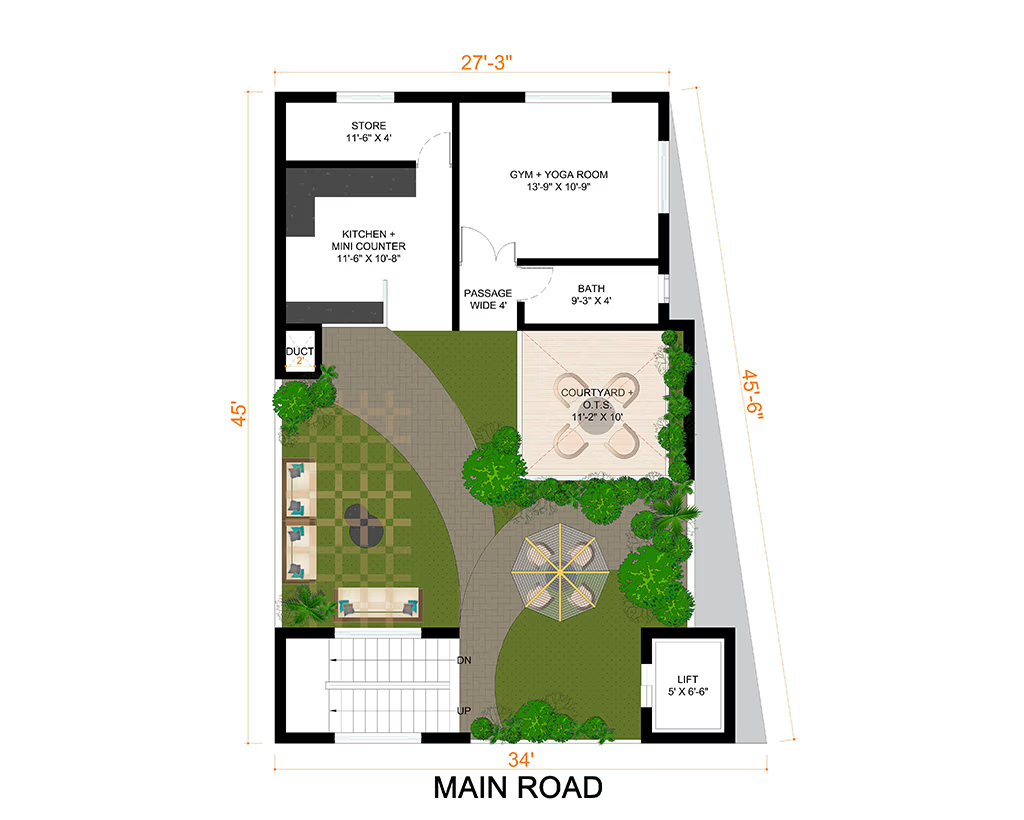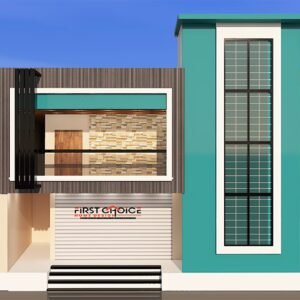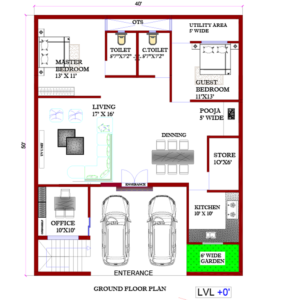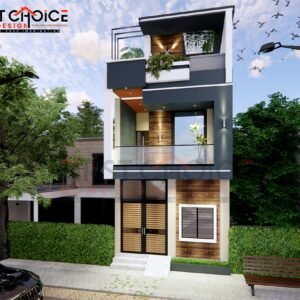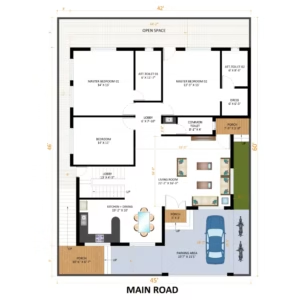Description
Floor plan and elevation design of 34 x 45
Design your dream 3 storey residential building in Nanded, Maharashtra. This project is suitable for a plot size of 34 x 45 and comes with a detailed floor plan and stunning elevation design. The design is crafted as per the modern lifestyle and local architecture. This solution is for those customers who not only want to make their home functional but also want to make it aesthetically appealing.
Our designs include the following services:
- Floor plan design: Customized layout as per your plot and needs.
- Elevation design: Sleek and modern design to enhance the exterior beauty of your building.
- Contact us to build your home and make it your dream abode.


