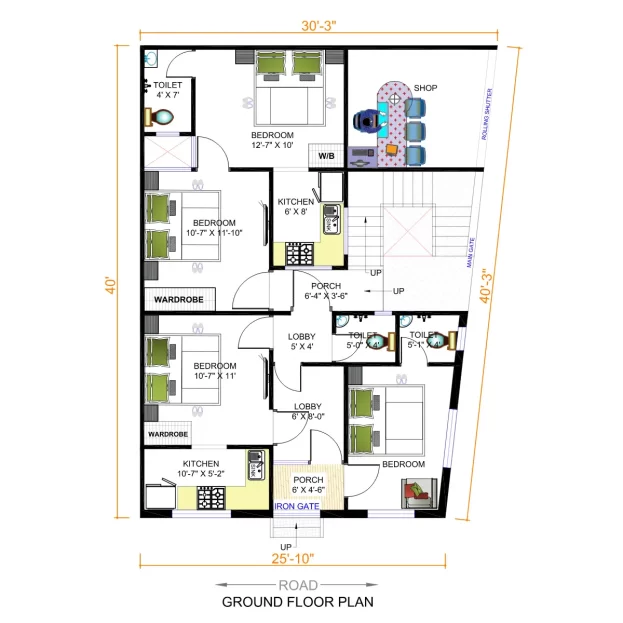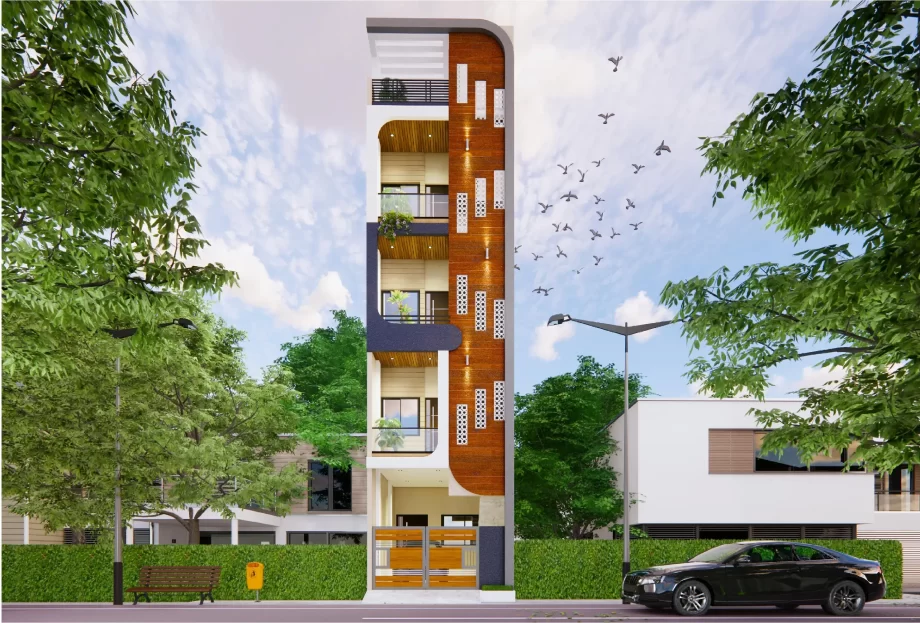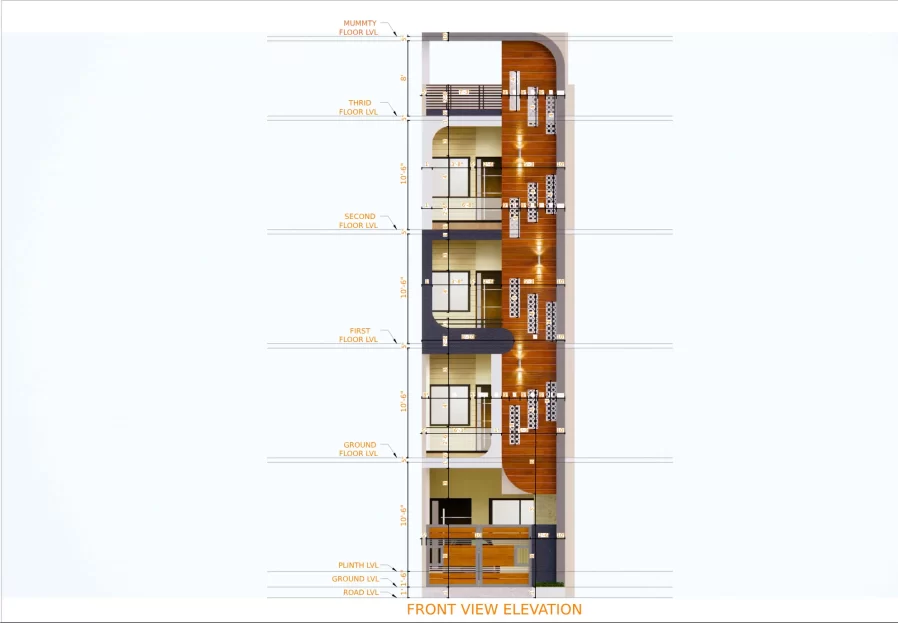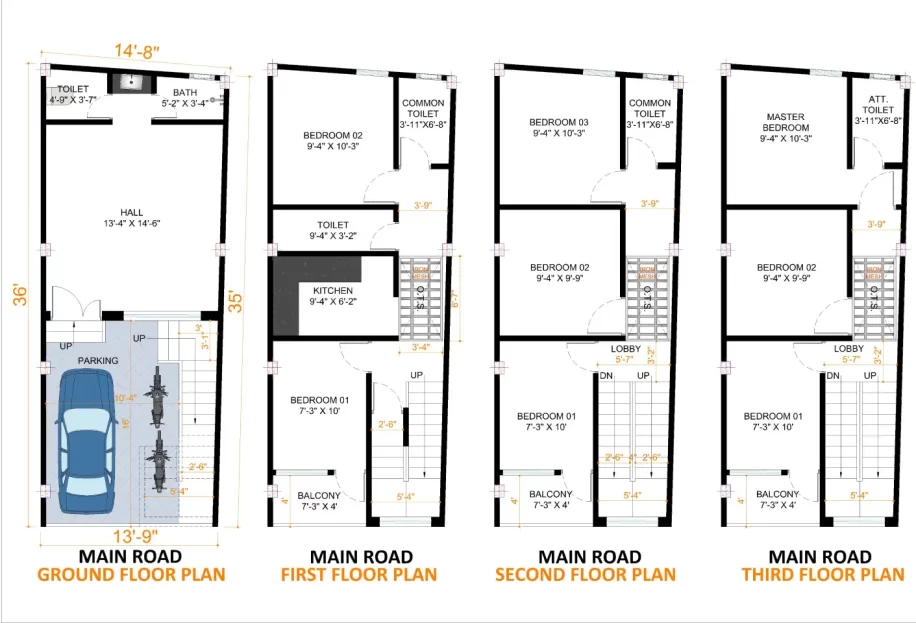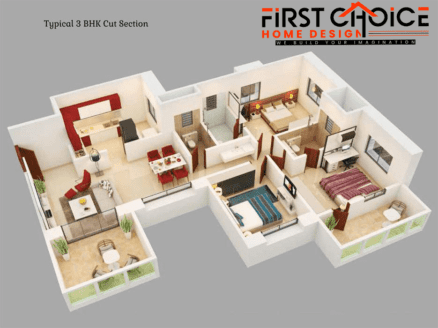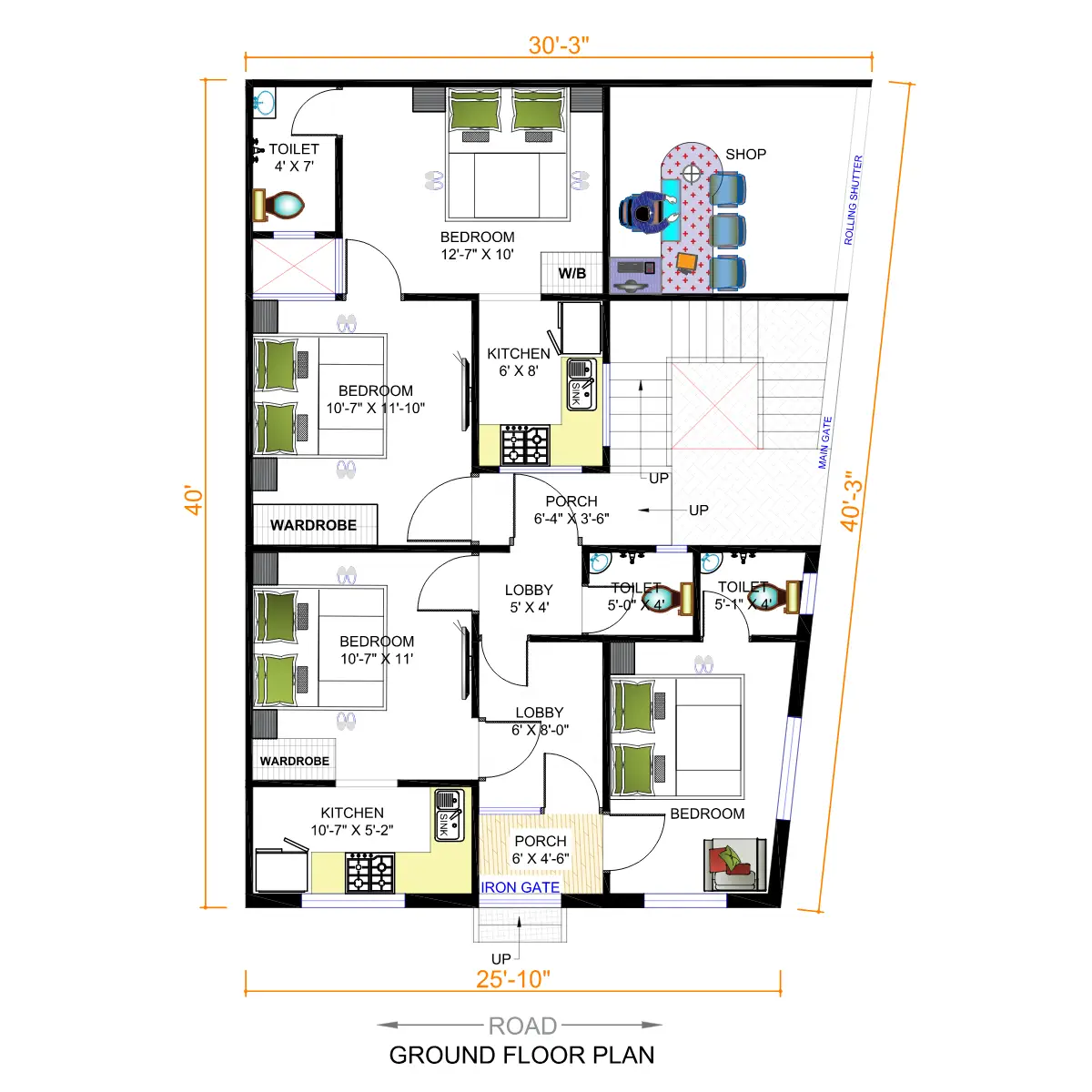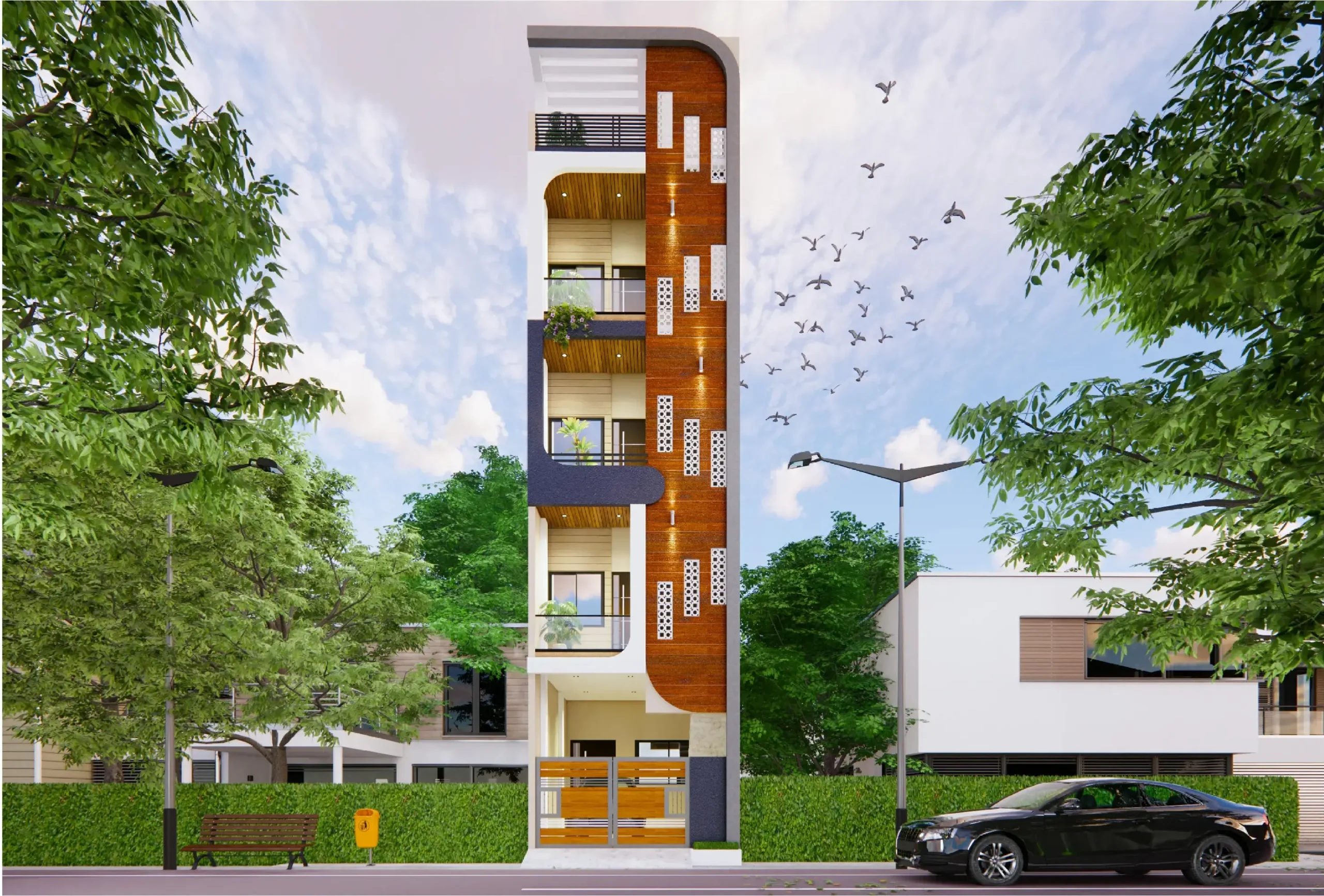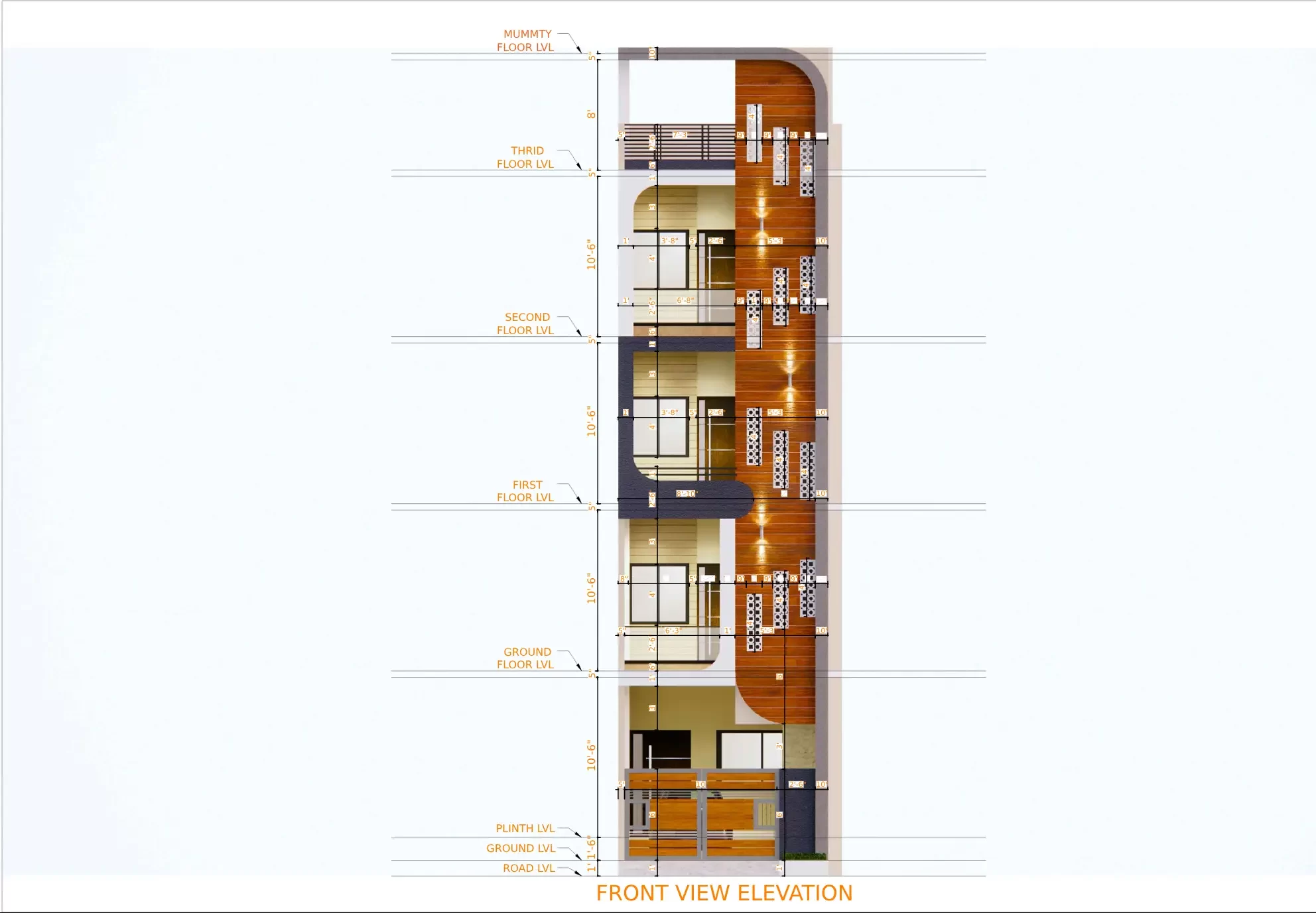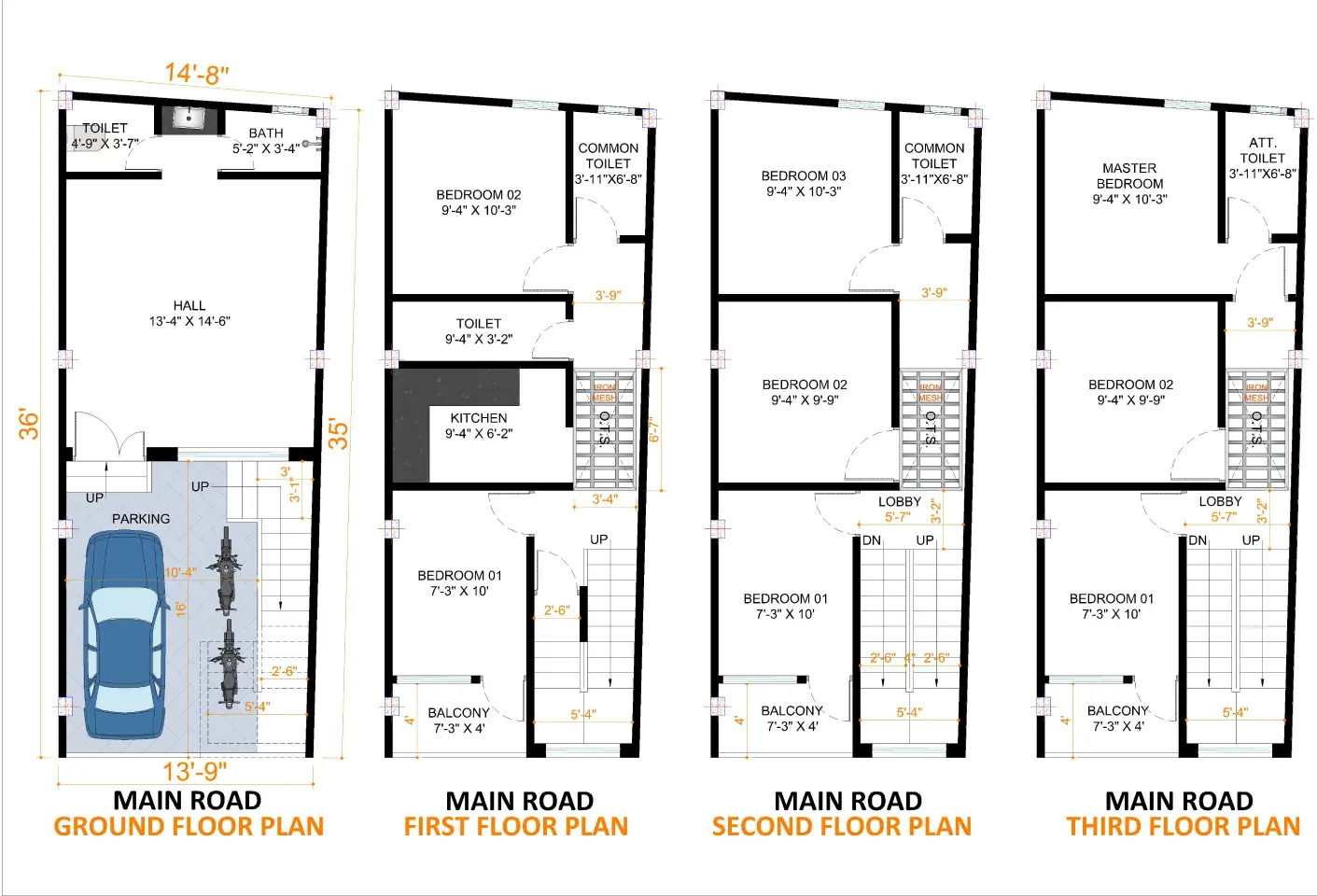Overview
- Updated On:
- September 8, 2024
Description
Size: 36×15 Home Floor Plan – Feet Are you looking for a perfect and convenient home for your family? Our 36×15 Home Floor Plan ft home floor plan is designed to meet all your wishes. This floor plan features a contemporary and smart layout that not only takes care of comfort and functionality in every corner but also meets all the requirements of modern living. It includes comfortable bedrooms, spacious living areas, and an organized kitchen, which will make your life comfortable and happy. Start your new home with this great floor plan and ensure a pleasant environment for your family.
Features:
- Smart Layout: This 36×15 Home Floor Plan floor plan is designed to be your dream home, offering convenience and comfort in every corner. The plan is designed keeping in mind the needs of every family.
- Various Rooms: The plan includes 2 comfortable bedrooms, a spacious living room, and a modern kitchen. Apart from this, there is also a separate dining area, which makes the experience of dining with the family even more special.
- Bathrooms and Toilets: The plan also includes 2 bathrooms and 2 toilets, taking care of the convenience of every member.
- Unique Design: This floor plan has beautiful ventilation and ample natural light to maintain an open and atmospheric environment.
- Storage Space: Keeping in mind all the requirements of modern life, this plan also provides ample storage space.
- High-quality building materials: We use high-standard building materials to ensure the long-term quality of your home.
Advantages:
Family friendly: This floor plan ensures comfort and convenience for every member of the family.
Time-saving: Every part of the home is easily accessible thanks to a smart layout.
Advanced architecture: This plan has a combination of modern and impressive architecture, making your home look beautiful and attractive.
Conclusion:
This 36×15 Home Floor Plan home floor plan is a great choice for your dream home. It is not only comfortable and functional, but is also capable of meeting all the needs of your family. Decorate your new home with this stunning floor plan today and start a happy life!


