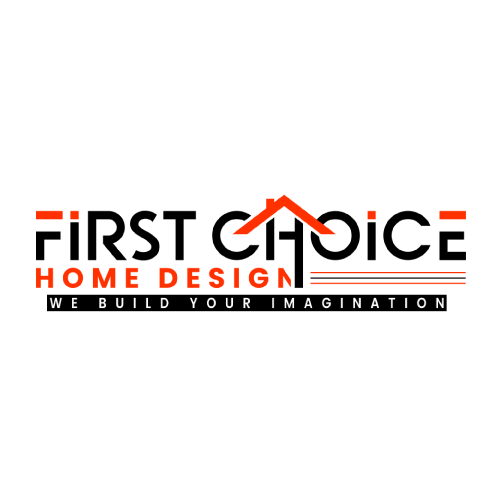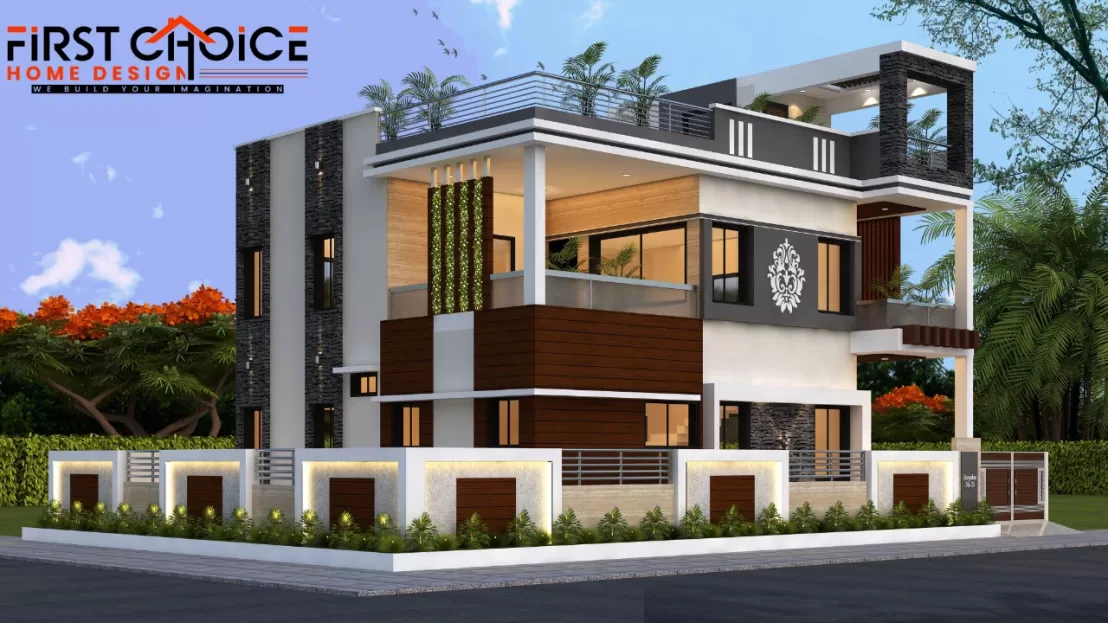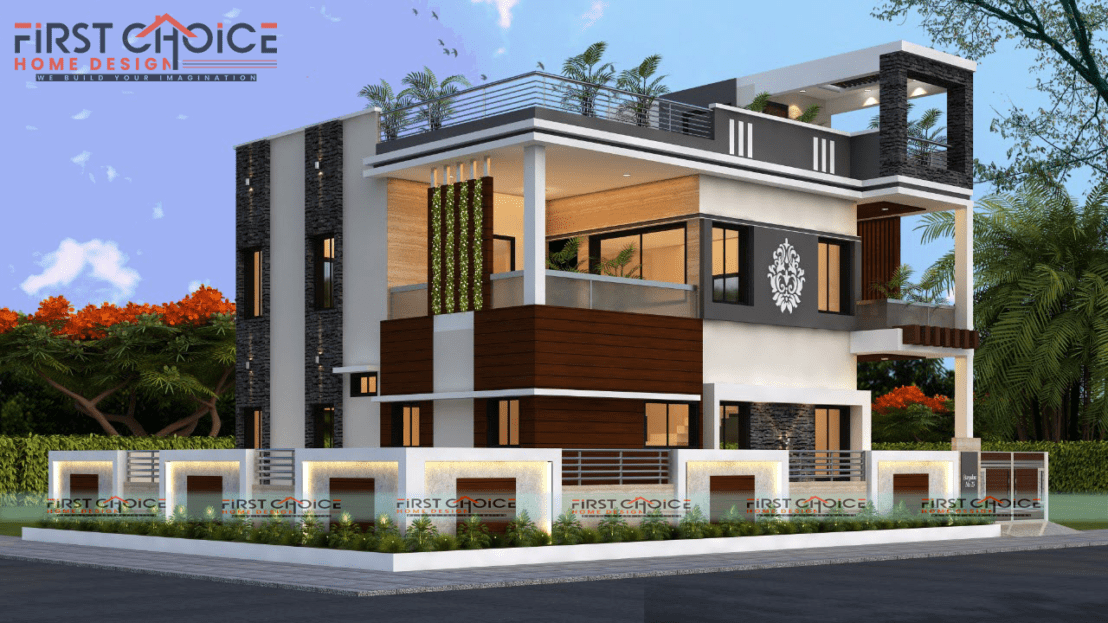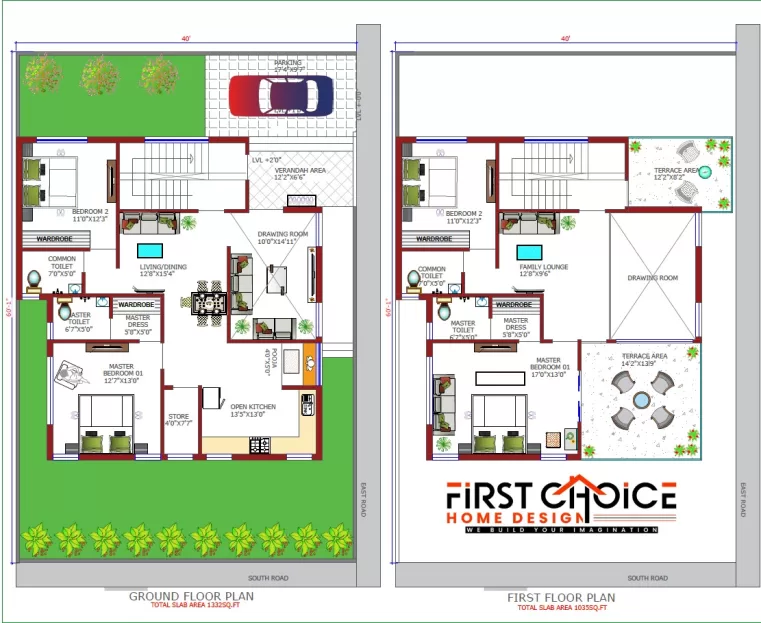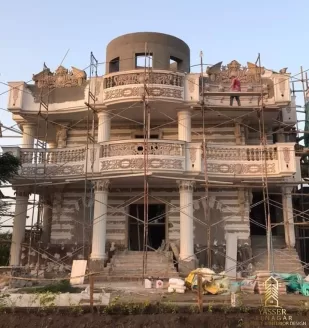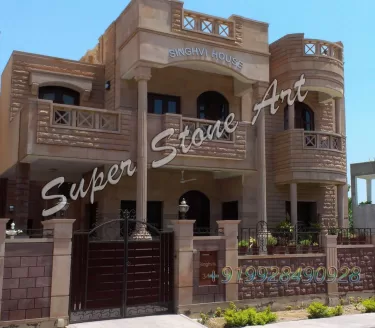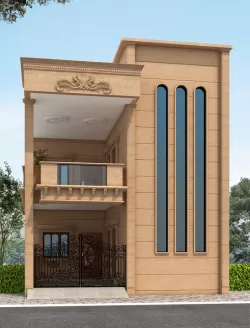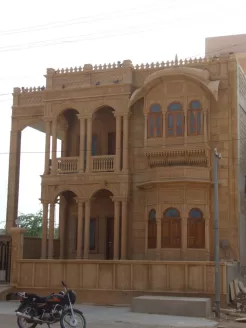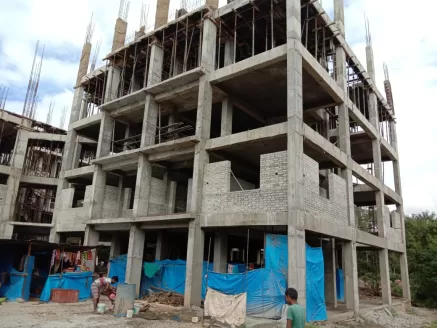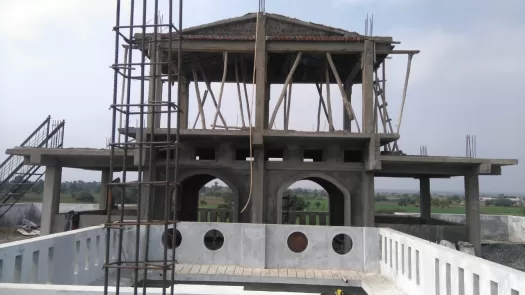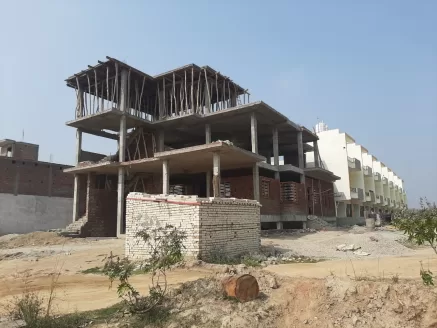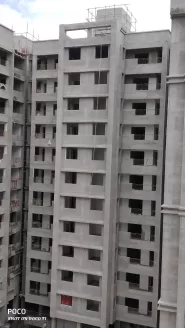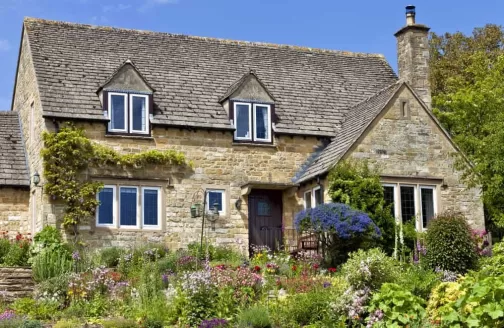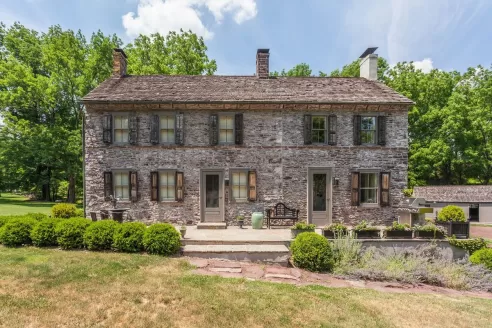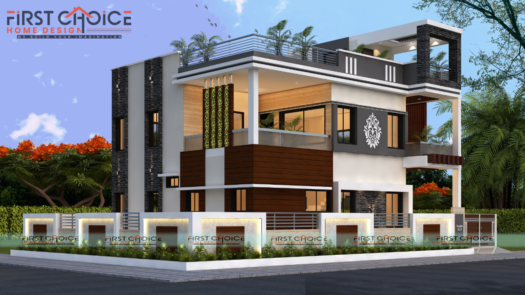Overview
- Updated On:
- January 31, 2025
- 4 Bedrooms
- 3 Bathrooms
- 2,400 ft2
Description
40×60 two story plan with open space architecture. This plan houses a individual family lounge adjacent to drawing room. This corner property has a terrace garden with modern amenities.
Property Id : 31098
Property Size: 2,400 ft2
Property Lot Size: 2,400 ft2
Rooms: 7
Bedrooms: 4
Bathrooms: 3
FCHD Code: FCHD-PRJ8
Interior Details
Equipped Kitchen
Media Room
Outdoor Details
Back yard
balcony
Basketball court
Front yard
Garage Attached
Garden
Utilities
Electricity
Ventilation
Water
Other Features
WiFi
