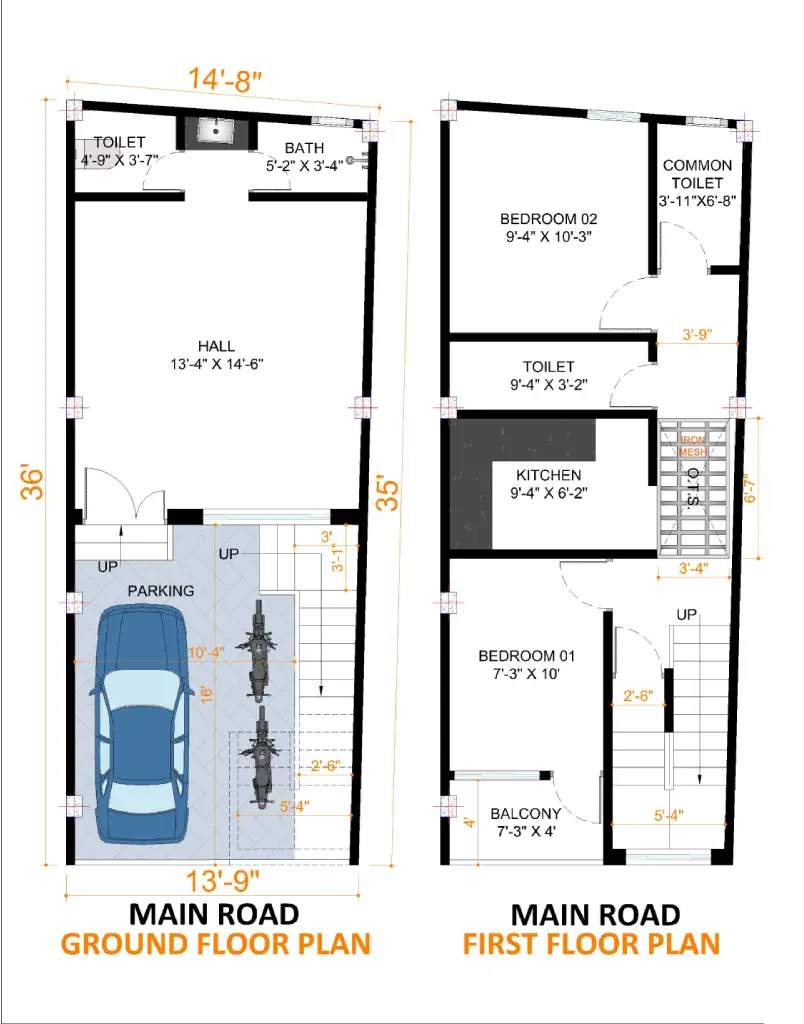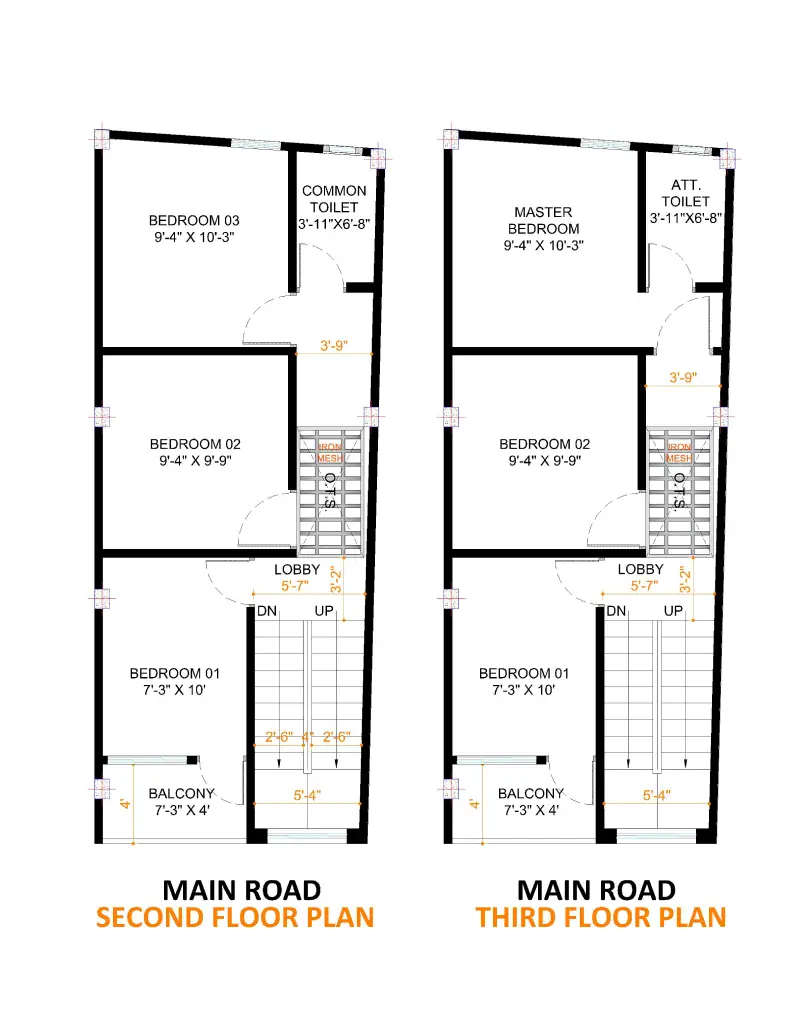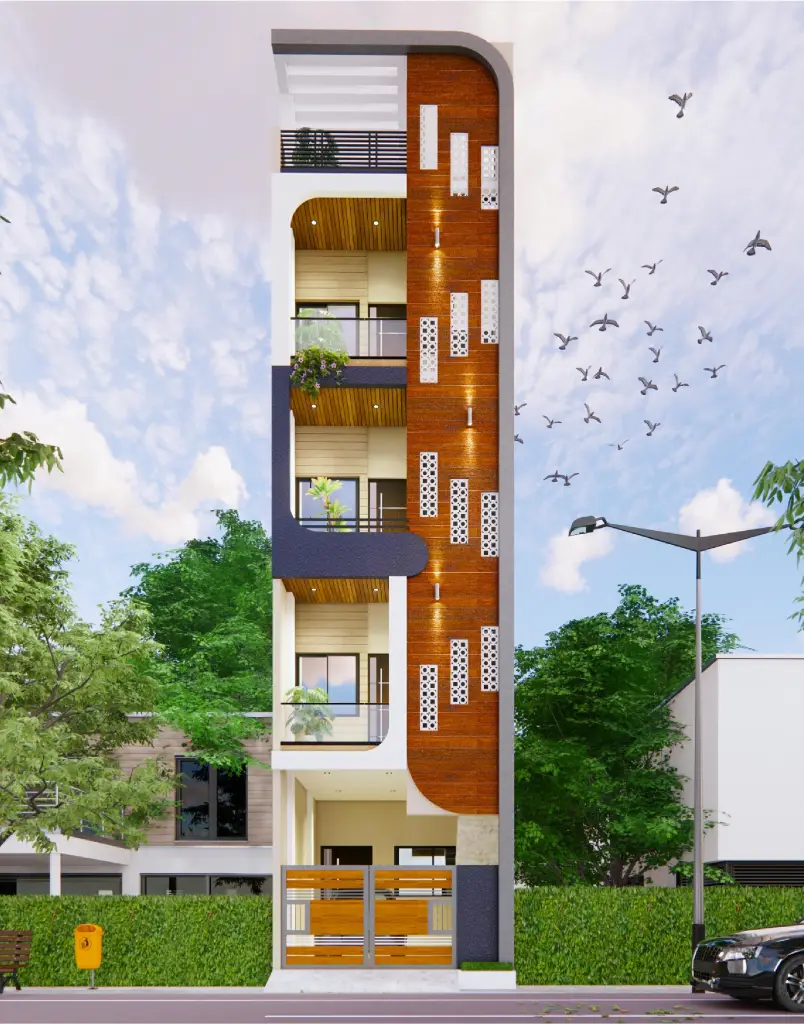Frequently Asked Questions (FAQ)
What is a floor plan?
A floor plan is a design document that shows the layout of a building or home. It clearly shows the arrangement of rooms, doors, windows, and other important structural elements.
What are the benefits of creating a floor plan?
Clarity: It shows you how different spaces are arranged and how far apart they are from each other.
Platform: Helps you plan the interiors of your home or building better.
Easy modification: It is easy to make changes by looking at the design.
How to read a floor plan?
To read a floor plan, first understand the orientation of the plan (such as the north direction). Then, identify the various symbols and signs that indicate rooms, doors, and other features. Most plans have labels and numbers that clarify different areas.
Can a floor plan be made by yourself?
Yes, you can make a floor plan yourself, but it must be professionally accurate and usable. If you have doubts or need a complex design, it is better to consult an architect or designer.
How to determine the size of a floor plan?
The size of a floor plan depends on the total space of your home or building and your design needs. Make sure that all the necessary areas are represented in the proper size so that the entire layout is useful and functional.
Can floor plans be created using online tools?
Yes, there are many online tools and software available that help create floor plans. These tools are user-friendly and offer a variety of design options.
Do floor plans require any kind of legal approval?
If you are building or renovating, floor plans may need to get approval from the local building authority or municipal corporation. This ensures that the design complies with local building codes and standards.
How to modify floor plans?
To modify floor plans, you may need to use design software or contact a professional architect. Small changes can be made by yourself, but for larger changes, it is better to seek professional advice.
Subscribe Now
Don’t miss our future updates! Get Subscribed Today!
©2019. Elements Kit. All Rights Reserved.
Welcome to Your Real Estate Website
Sign into your account
Create an account
Reset Password
Contact Us
Use the form below to contact us!





