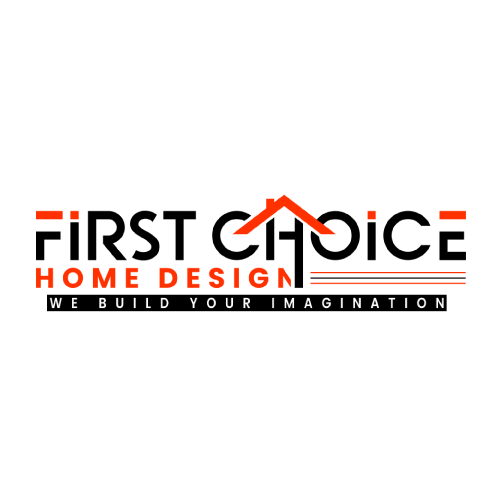We provide professional floor plan, elevation, and interior design services, tailored to transform spaces with creativity and precision. Our expert team delivers innovative solutions to enhance functionality and aesthetics. Let us bring your vision to life with stunning designs and impeccable execution.
Useful Links
Subscribe Now
Don’t miss our future updates! Get Subscribed Today!
©2022. First Choice Home Design Kit. All Rights Reserved.
Created by Siya Ram SEO Services
Welcome to Your Real Estate Website
Sign into your account
Create an account
Reset Password
Contact Us
Use the form below to contact us!


