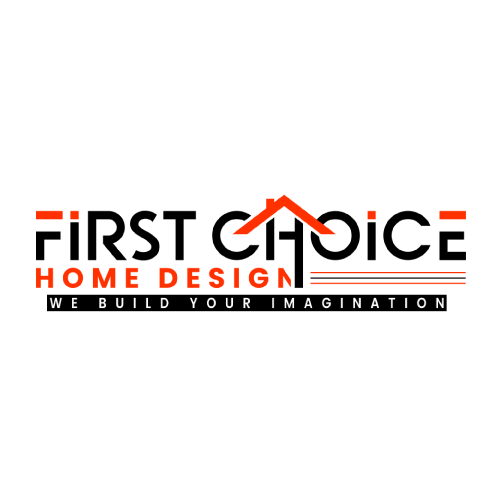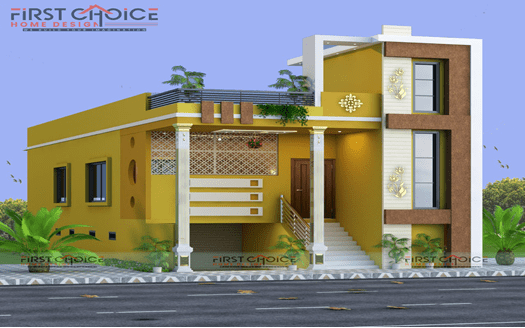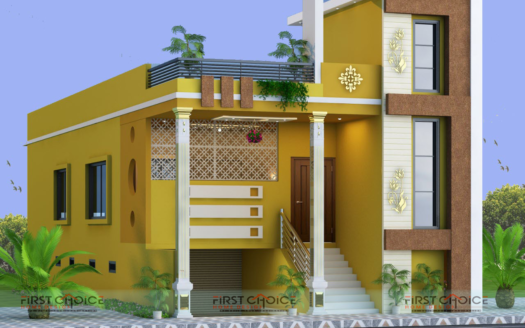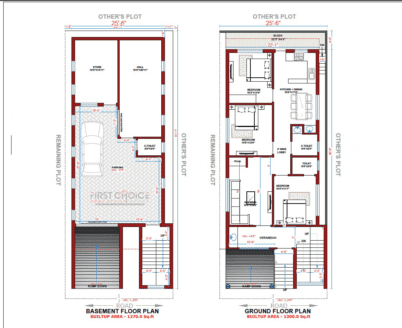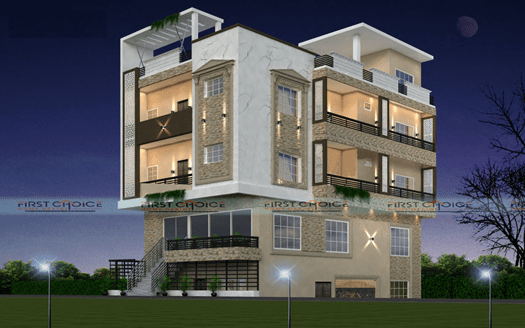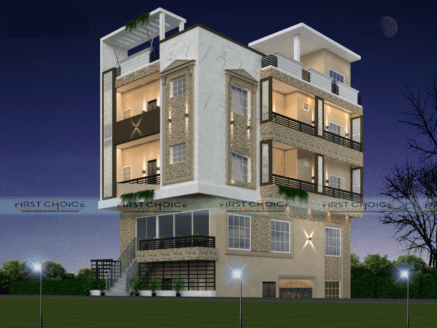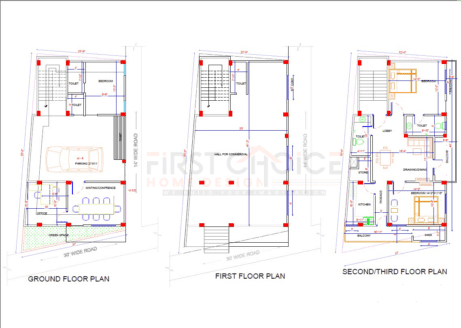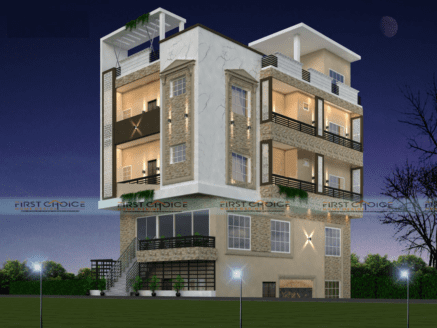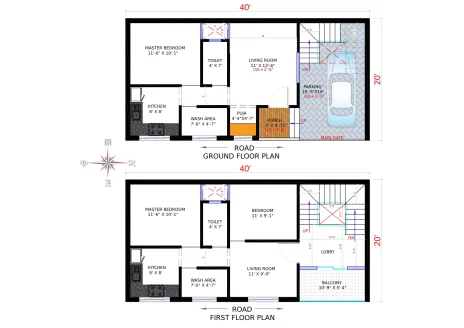Properties List with Card V1
List properties by states / cities / neighbourhoods / categories / types. Show or not featured properties first, order how the listings should show. There are 6 design variations for this shortcode.
25×61 Presentation Plan
A unique plan which lets the basement floor to be used for storage or commercial purposes. ...
A unique plan which lets the basement floor to be used for storage or commercial purposes. The basement also has a ...
22×50 Presentation Plan
Three storey 22×50 commercial/residential plan which has commercial space at the firs ...
Three storey 22×50 commercial/residential plan which has commercial space at the first floor and residential s ...
40×20 House Plan – 800 Sqft Resid...
Introduction: Looking for a perfect and convenient option to make your new home dream come ...
Introduction: Looking for a perfect and convenient option to make your new home dream come true? This 40×20 ft ...
36×15 Home Floor Plan
Size: 36×15 Home Floor Plan – Feet Are you looking for a perfect and convenient ...
Size: 36×15 Home Floor Plan – Feet Are you looking for a perfect and convenient home for your family? Ou ...
Home Floor Plan
Frequently Asked Questions (FAQ) What is a floor plan? A floor plan is a design document t ...
Frequently Asked Questions (FAQ) What is a floor plan? A floor plan is a design document that shows the layout of a ...
load more listings
Properties List with Card V1 List View
List properties by states / cities / neighbourhoods / categories / types. Show or not featured properties first, order how the listings should show. There are 6 design variations for this shortcode.
25×61 Presentation Plan
A unique plan which lets the basement floor to be used for storage or commercial purposes. The basement also has a dedicated parking for one car.
A unique plan which lets the basement floor to be used for storage or comme ...
A unique plan which lets the basement floor to be used for storage or commercial purposes. ...
22×50 Presentation Plan
Three storey 22×50 commercial/residential plan which has commercial space at the first floor and residential space at the third floor.
Three storey 22×50 commercial/residential plan which has commercial sp ...
Three storey 22×50 commercial/residential plan which has commercial space at the firs ...
40×20 House Plan – 800 Sqft Resid...
Introduction: Looking for a perfect and convenient option to make your new home dream come true? This 40×20 ft 800 square feet house plan in Jaunpur is a g ...
Introduction: Looking for a perfect and convenient option to make your new ...
Introduction: Looking for a perfect and convenient option to make your new home dream come ...
load more listings
