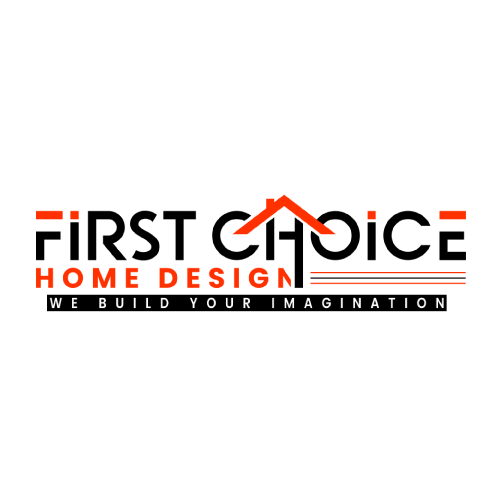Showing all 13 results
-
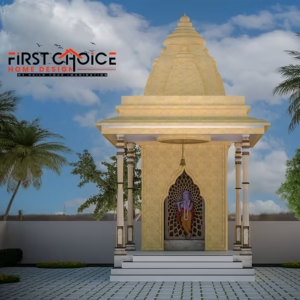
12×12 Temple Design in Loharghat, Uttarakhand – Full Plan & Elevation
Read more -
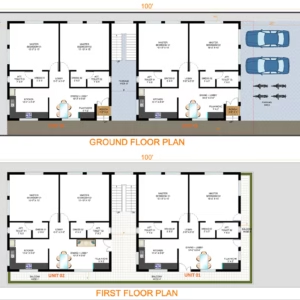
2 Storey Floor Plan Design for 40×100 Residential Plot in Udaipur
Read more -
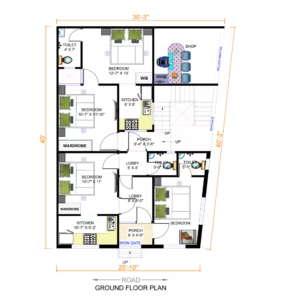
25×40 Residential Floor Plan in Indore – Perfect One Floor Design
Read more -
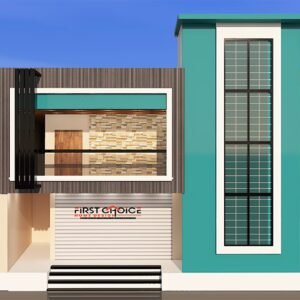
3 Storey Residential Building in Varanasi – Excellent property in 40×72 sq ft
Read more -
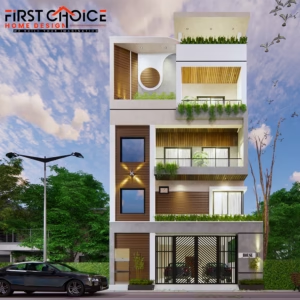
30×45 Residential 5 Floors Floor Plan and Elevation Design – Bengaluru, Karnataka
Read more -
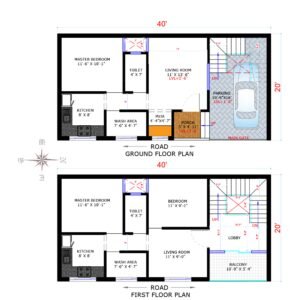
4 Storey Residential Property in Munger, Bihar: 14×36 Sqft
Read more -
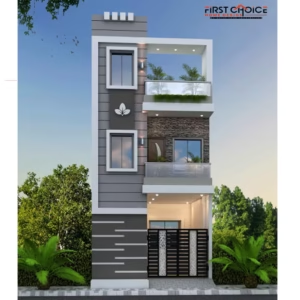
40×55 Residential Plan in Bazpur, Uttarakhand – 2 Storey Floor Plan and Elevation Design
Read more -
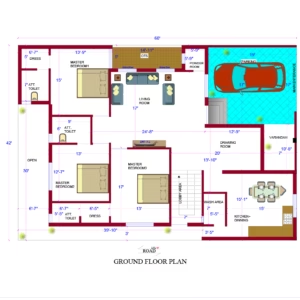
42×60 Residential Floor Plan Design
Read more -
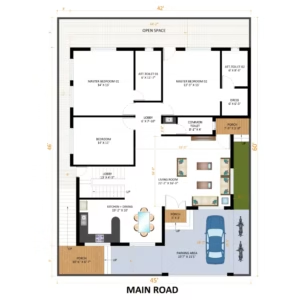
42×60 Residential Floor Plan Design in Jagraon, Punjab
Read more -
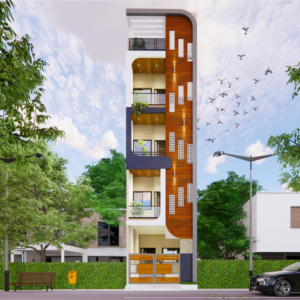
Elevation Design and Home Floor Plan
Read more -
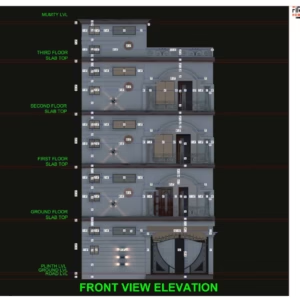
Elevation Design of 4 Storey Residential Building for 27×50 Plot in Hyderabad, Telangana
Read more -
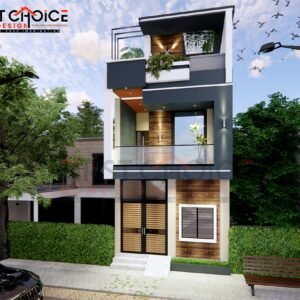
Excellent elevation design of 2 storey residential building in Pratapgarh, Rajasthan
Read more -
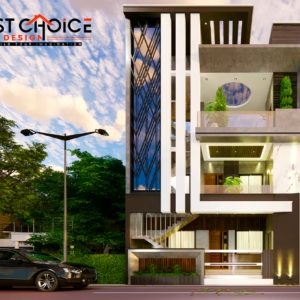
Nanded, Maharashtra – 3 Storey Residential Floor Plan & Elevation Design
Read more
